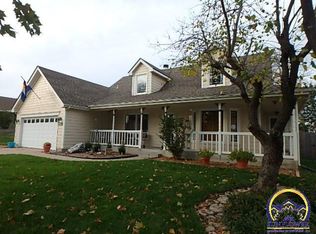Sold
Price Unknown
6640 SW Scathelock Rd, Topeka, KS 66614
4beds
2,795sqft
Single Family Residence, Residential
Built in 1993
11,850 Acres Lot
$332,800 Zestimate®
$--/sqft
$2,465 Estimated rent
Home value
$332,800
$306,000 - $359,000
$2,465/mo
Zestimate® history
Loading...
Owner options
Explore your selling options
What's special
Washburn Rural Ranch home, 4-bedroom, 3 full baths, with 2 car garage. Primary bedroom with full bath on main floor, main floor laundry. Open Great room with wood burning fireplace. Hardwood floors in the kitchen and a covered deck off the eat in kitchen area. 2795 SQ FT home with large, finished basement having a full bath and 4th bedroom. Roof was replaced in August 2020. Location, Location, Location!
Zillow last checked: 8 hours ago
Listing updated: November 21, 2024 at 05:01pm
Listed by:
Andre Mehrens 785-221-1601,
ReeceNichols Topeka Elite
Bought with:
Kelli Fogel, 00250158
Genesis, LLC, Realtors
Source: Sunflower AOR,MLS#: 236174
Facts & features
Interior
Bedrooms & bathrooms
- Bedrooms: 4
- Bathrooms: 3
- Full bathrooms: 3
Primary bedroom
- Level: Main
- Area: 192
- Dimensions: 16' x 12'
Bedroom 2
- Level: Main
- Area: 126
- Dimensions: 12' x 10'6"
Bedroom 3
- Level: Main
- Area: 126.5
- Dimensions: 11'6" x 11'
Bedroom 4
- Level: Basement
- Area: 192
- Dimensions: 16' x 12'
Dining room
- Level: Main
- Area: 120
- Dimensions: 12' x 10'
Great room
- Level: Main
- Area: 345
- Dimensions: 23' x 15'
Kitchen
- Level: Main
- Area: 271.83
- Dimensions: 19'5" x 14'
Laundry
- Level: Main
- Area: 15
- Dimensions: 3' x 5'
Recreation room
- Level: Basement
- Area: 580
- Dimensions: 29' x 20'
Heating
- Natural Gas
Cooling
- Central Air
Appliances
- Included: Microwave, Dishwasher, Disposal, Cable TV Available
- Laundry: Main Level, In Kitchen
Features
- Cathedral Ceiling(s)
- Flooring: Hardwood, Carpet
- Windows: Insulated Windows
- Basement: Concrete,Full,Partially Finished
- Number of fireplaces: 1
- Fireplace features: One, Gas Starter, Great Room
Interior area
- Total structure area: 2,795
- Total interior livable area: 2,795 sqft
- Finished area above ground: 1,600
- Finished area below ground: 1,195
Property
Parking
- Parking features: Attached, Auto Garage Opener(s), Garage Door Opener
- Has attached garage: Yes
Features
- Patio & porch: Covered
Lot
- Size: 11,850 Acres
- Dimensions: 75' x 158'
Details
- Additional structures: Shed(s)
- Parcel number: R56429
- Special conditions: Standard,Not Arm's Length Sale
Construction
Type & style
- Home type: SingleFamily
- Architectural style: Ranch
- Property subtype: Single Family Residence, Residential
Materials
- Frame
- Roof: Composition,Architectural Style
Condition
- Year built: 1993
Utilities & green energy
- Water: Public
- Utilities for property: Cable Available
Community & neighborhood
Location
- Region: Topeka
- Subdivision: Sherwood Estates #8
Price history
| Date | Event | Price |
|---|---|---|
| 11/21/2024 | Sold | -- |
Source: | ||
| 10/25/2024 | Pending sale | $289,900$104/sqft |
Source: | ||
| 9/20/2024 | Listed for sale | $289,900+56.7%$104/sqft |
Source: | ||
| 6/27/2012 | Sold | -- |
Source: | ||
| 5/1/2012 | Listed for sale | $185,000$66/sqft |
Source: RE/MAX Associates Of Topeka #167978 Report a problem | ||
Public tax history
| Year | Property taxes | Tax assessment |
|---|---|---|
| 2025 | -- | $32,395 |
| 2024 | $4,635 +4.7% | $32,395 +2% |
| 2023 | $4,429 +12% | $31,761 +12% |
Find assessor info on the county website
Neighborhood: 66614
Nearby schools
GreatSchools rating
- 6/10Farley Elementary SchoolGrades: PK-6Distance: 0.4 mi
- 6/10Washburn Rural Middle SchoolGrades: 7-8Distance: 3.9 mi
- 8/10Washburn Rural High SchoolGrades: 9-12Distance: 3.9 mi
Schools provided by the listing agent
- Elementary: Farley Elementary School/USD 437
- Middle: Washburn Rural Middle School/USD 437
- High: Washburn Rural High School/USD 437
Source: Sunflower AOR. This data may not be complete. We recommend contacting the local school district to confirm school assignments for this home.
