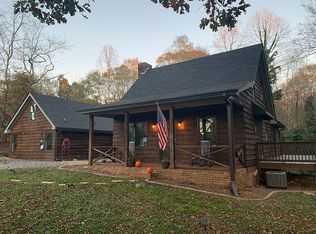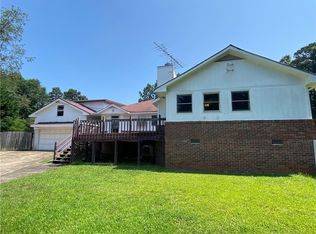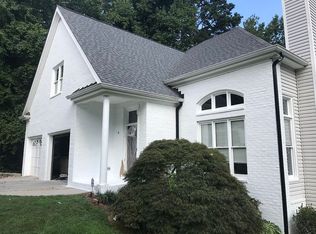Closed
$580,000
6640 Pine Ridge Cir, Cumming, GA 30041
4beds
2,490sqft
Single Family Residence
Built in 1997
1.72 Acres Lot
$589,200 Zestimate®
$233/sqft
$2,782 Estimated rent
Home value
$589,200
$554,000 - $630,000
$2,782/mo
Zestimate® history
Loading...
Owner options
Explore your selling options
What's special
This impressive renovated home features 1.72 Acres on Lake Lanier, 4 Beds and 3 Full Baths across 3 finished levels! The Home is at the south end of Lanier for easy access from the City to use as a second home or a primary residence. It has ample size and space with 2470 square feet above grade plus a 1000 sq ft finished basement. The entire home was recently renovated, giving this house a modern open feel. Beautiful warm craftsman touches punctuate the design with cedar tones, exposed beams. The main living area features a gorgeous chef's kitchen with island, 10' high tile backsplash, freestanding range hood and a pasta arm! The kitchen is open to the incredible vaulted great room. The Primary Suite and Ensuite Bath occupy the entire upper floor. The Primary Bath features frameless glass shower with marble tile. There is so much more to this house! Outside you will find a wrap around porch with stairs to a terrace level deck overlooking the lot, and a picturesque stream. No dock or dock permit as of now. Lot could be dockable, but the silt needs to be dredged from the cove. Serious buyers please inquire for more information.
Zillow last checked: 8 hours ago
Listing updated: April 25, 2024 at 07:54am
Listed by:
Lee Nicholson 404-909-5872,
Covenant Realty
Source: GAMLS,MLS#: 10128190
Facts & features
Interior
Bedrooms & bathrooms
- Bedrooms: 4
- Bathrooms: 3
- Full bathrooms: 3
- Main level bathrooms: 1
- Main level bedrooms: 2
Kitchen
- Features: Breakfast Bar, Kitchen Island
Heating
- Central
Cooling
- Central Air
Appliances
- Included: Disposal
- Laundry: Laundry Closet, In Kitchen
Features
- Vaulted Ceiling(s), Double Vanity, Beamed Ceilings, Rear Stairs, Walk-In Closet(s)
- Flooring: Tile, Laminate
- Basement: Bath Finished,Daylight,Exterior Entry,Finished
- Number of fireplaces: 1
- Fireplace features: Family Room
- Common walls with other units/homes: No Common Walls
Interior area
- Total structure area: 2,490
- Total interior livable area: 2,490 sqft
- Finished area above ground: 2,490
- Finished area below ground: 0
Property
Parking
- Parking features: Detached, Garage
- Has garage: Yes
Features
- Levels: Two
- Stories: 2
- Patio & porch: Deck
- Exterior features: Balcony
- Fencing: Fenced,Chain Link,Front Yard
- Has view: Yes
- View description: Lake
- Has water view: Yes
- Water view: Lake
- Waterfront features: No Dock Or Boathouse, Creek
- Body of water: Lanier
- Frontage type: Lakefront
- Frontage length: Waterfront Footage: 50
Lot
- Size: 1.72 Acres
- Features: Private
- Residential vegetation: Wooded
Details
- Additional structures: Outbuilding, Workshop
- Parcel number: 258 196
- On leased land: Yes
- Special conditions: As Is,Investor Owned,No Disclosure
Construction
Type & style
- Home type: SingleFamily
- Architectural style: Bungalow/Cottage,Craftsman,Traditional
- Property subtype: Single Family Residence
Materials
- Vinyl Siding
- Roof: Composition
Condition
- Updated/Remodeled
- New construction: No
- Year built: 1997
Utilities & green energy
- Electric: 220 Volts
- Sewer: Septic Tank
- Water: Public
- Utilities for property: Cable Available, Electricity Available, Water Available
Green energy
- Energy efficient items: Appliances
Community & neighborhood
Community
- Community features: Lake
Location
- Region: Cumming
- Subdivision: Mountain View Estates
HOA & financial
HOA
- Has HOA: No
- Services included: None
Other
Other facts
- Listing agreement: Exclusive Right To Sell
Price history
| Date | Event | Price |
|---|---|---|
| 3/20/2023 | Sold | $580,000-5.7%$233/sqft |
Source: | ||
| 2/16/2023 | Pending sale | $615,000$247/sqft |
Source: | ||
| 2/9/2023 | Price change | $615,000-1.6%$247/sqft |
Source: | ||
| 2/3/2023 | Listed for sale | $625,000$251/sqft |
Source: | ||
| 2/3/2023 | Listing removed | $625,000$251/sqft |
Source: | ||
Public tax history
| Year | Property taxes | Tax assessment |
|---|---|---|
| 2024 | $5,689 +8% | $232,000 +8.4% |
| 2023 | $5,266 +232.2% | $213,952 +17.3% |
| 2022 | $1,585 -24.6% | $182,436 +107.9% |
Find assessor info on the county website
Neighborhood: 30041
Nearby schools
GreatSchools rating
- 5/10Chattahoochee Elementary SchoolGrades: PK-5Distance: 2.2 mi
- 5/10Little Mill Middle SchoolGrades: 6-8Distance: 2.5 mi
- 6/10East Forsyth High SchoolGrades: 9-12Distance: 4.1 mi
Schools provided by the listing agent
- Elementary: Chattahoochee
- Middle: Little Mill
- High: East Forsyth
Source: GAMLS. This data may not be complete. We recommend contacting the local school district to confirm school assignments for this home.
Get a cash offer in 3 minutes
Find out how much your home could sell for in as little as 3 minutes with a no-obligation cash offer.
Estimated market value
$589,200


