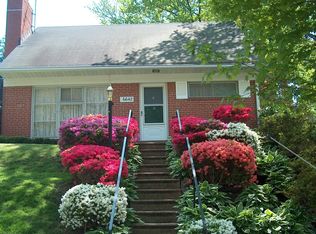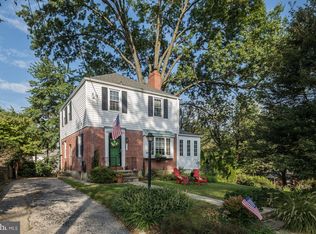Rarely Available! BEAUTIFUL, All BRICK, Light Filled Cape located in sought after Loch Hill offers 3 Bedrooms, 1.5 baths, a Newly Remodeled Chefs Kitchen with All New Painted Shaker Cabinetry, 36" Professional Range and Oversized Hood, a Pot Filler, French Door Refrigerator, Marble Countertops and Undercabinet Lighting. Special Details Throughout include Plantation Shutters, Built Ins, Chair Rail & Timeless Mouldings, and Charming Baths. Cozy & Bright, the Living Room Brings A Huge Bow Window with Custom Honeycomb Shades and All Brick Wood Burning Fireplace. A Spacious and well lit Finished Lower Level and Fenced Rear Yard provide plenty of space to spread out. A Gorgeous, Traditional Floor Plan with gleaming Hardwoods on Two levels and Classic Brick Hardscaping. THIS ONE WILL NOT LAST!!
This property is off market, which means it's not currently listed for sale or rent on Zillow. This may be different from what's available on other websites or public sources.

