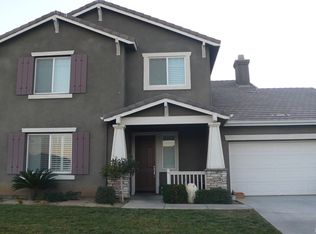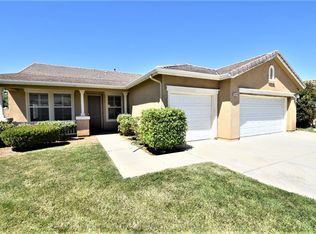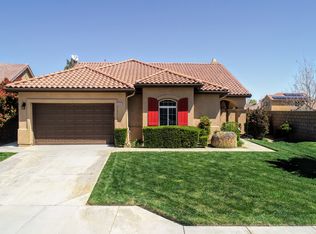Welcome to your move-in ready cul-de-sac oasis. Built by Lennar in 2006, pride of ownership dazzles in this Craftsman Style, single-story, executive home with a 3 car tandem garage. A dramatic entry leads to the spacious great room, an entertainer's dream with vaulted ceilings and natural light. Featuring a chef's kitchen with granite counters, upgraded stainless steel appliance suite, rich wood cabinetry with pull-outs, slate patterned porcelain tile floor and a large granite island work space, the heart of the home looks out on the full sized dining area and living room with modern mantled wood-burning fireplace. With engaging architecture and upgrades throughout, there are 3 bedrooms, 2 -1/2 baths, full size laundry with sink and dry area, and a double-doored den/office which can function wonderfully as a 4th bedroom. All this in the highly sought after tract behind Quartz hill high School. With nearly 2400 sf of living space, this home is sure to be at the top of your list!
This property is off market, which means it's not currently listed for sale or rent on Zillow. This may be different from what's available on other websites or public sources.


