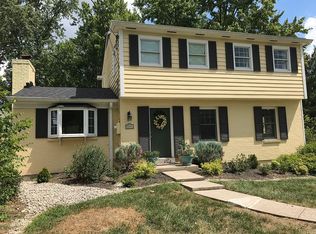Charming and cozy, this small home offers a warm, inviting atmosphere in the highly sought-after Indian Hill School District with Sycamore Township Taxes. Nestled in a quiet, tree-lined neighborhood, it combines the comfort of suburban living with unbeatable convenience just minutes from shops, dining, and major highways. Finished basement. Oversized 2 car garage (if you don't need the garage we can discuss rent reduction). Renter is responsible for all utilities. 1 year + lease required.
This property is off market, which means it's not currently listed for sale or rent on Zillow. This may be different from what's available on other websites or public sources.
