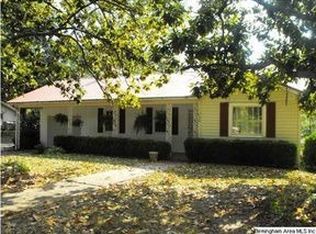Sold for $535,000 on 03/06/25
$535,000
6640 Highway 11, Springville, AL 35146
5beds
3,449sqft
Single Family Residence
Built in 2008
0.36 Acres Lot
$544,300 Zestimate®
$155/sqft
$2,289 Estimated rent
Home value
$544,300
$414,000 - $718,000
$2,289/mo
Zestimate® history
Loading...
Owner options
Explore your selling options
What's special
Lucky for you these home owners have found their forever home and said "LET IT GO!!" Don't miss out on this gorgeous home that is a one of a kind opportunity that is right in the heart of downtown Springville! Convenient to the schools, shopping, parks and restaurants! Most things are within walking distance to get out and enjoy the sweet charm of the adorable town! This very impressive custom home has 5 bedrooms and 3.5 baths on a flat, lot with a very nice, well-built privacy fence to enjoy your own little backyard oasis! Open floorplan starts with a soaring foyer! Most of the interior has been freshly painted for an open and bright feeling the minute you walk in! Master bedroom is on the mail level with 4 bedrooms upstairs. Master bath is newly renovated and you will feel like you are in your own private spa in your own home! Schedule your showing today before this rare opportunity is gone!
Zillow last checked: 8 hours ago
Listing updated: March 06, 2025 at 02:49pm
Listed by:
Kim Vest 205-965-6361,
Webb & Company Realty
Bought with:
Linda Burns
Keller Williams
Source: GALMLS,MLS#: 21386130
Facts & features
Interior
Bedrooms & bathrooms
- Bedrooms: 5
- Bathrooms: 4
- Full bathrooms: 3
- 1/2 bathrooms: 1
Primary bedroom
- Level: First
Bedroom 1
- Level: Second
Bedroom 2
- Level: Second
Bedroom 3
- Level: Second
Bedroom 4
- Level: Second
Primary bathroom
- Level: First
Bathroom 1
- Level: Second
Bathroom 3
- Level: First
Dining room
- Level: First
Kitchen
- Level: First
Living room
- Level: First
Basement
- Area: 0
Heating
- Heat Pump
Cooling
- Heat Pump
Appliances
- Included: Electric Cooktop, Dishwasher, Freezer, Ice Maker, Microwave, Electric Oven, Refrigerator, Self Cleaning Oven, Stainless Steel Appliance(s), Stove-Electric, Gas Water Heater
- Laundry: Electric Dryer Hookup, Washer Hookup, Main Level, Laundry Room, Laundry (ROOM), Yes
Features
- Recessed Lighting, Split Bedroom, High Ceilings, Cathedral/Vaulted, Crown Molding, Double Shower, Soaking Tub, Linen Closet, Separate Shower, Double Vanity, Split Bedrooms, Tub/Shower Combo, Walk-In Closet(s)
- Flooring: Carpet, Hardwood, Tile
- Doors: French Doors
- Basement: Crawl Space
- Attic: Pull Down Stairs,Yes
- Number of fireplaces: 1
- Fireplace features: Stone, Living Room, Gas
Interior area
- Total interior livable area: 3,449 sqft
- Finished area above ground: 3,449
- Finished area below ground: 0
Property
Parking
- Total spaces: 2
- Parking features: Attached, Garage Faces Side
- Attached garage spaces: 2
Features
- Levels: 2+ story
- Patio & porch: Open (PATIO), Patio, Open (DECK), Deck
- Pool features: None
- Fencing: Fenced
- Has view: Yes
- View description: None
- Waterfront features: No
Lot
- Size: 0.36 Acres
Details
- Parcel number: 1309310002012.001
- Special conditions: N/A
Construction
Type & style
- Home type: SingleFamily
- Property subtype: Single Family Residence
Materials
- Brick
Condition
- Year built: 2008
Utilities & green energy
- Water: Public
- Utilities for property: Sewer Connected
Community & neighborhood
Location
- Region: Springville
- Subdivision: None
Price history
| Date | Event | Price |
|---|---|---|
| 3/6/2025 | Sold | $535,000-0.9%$155/sqft |
Source: | ||
| 2/14/2025 | Contingent | $539,900$157/sqft |
Source: | ||
| 1/26/2025 | Price change | $539,900-6.9%$157/sqft |
Source: | ||
| 1/11/2025 | Price change | $579,900-3.3%$168/sqft |
Source: | ||
| 11/9/2024 | Price change | $599,900-3.2%$174/sqft |
Source: | ||
Public tax history
Tax history is unavailable.
Neighborhood: 35146
Nearby schools
GreatSchools rating
- 6/10Springville Elementary SchoolGrades: PK-5Distance: 0.2 mi
- 10/10Springville Middle SchoolGrades: 6-8Distance: 0.1 mi
- 10/10Springville High SchoolGrades: 9-12Distance: 1.8 mi
Schools provided by the listing agent
- Elementary: Springville
- Middle: Springville
- High: Springville
Source: GALMLS. This data may not be complete. We recommend contacting the local school district to confirm school assignments for this home.
Get a cash offer in 3 minutes
Find out how much your home could sell for in as little as 3 minutes with a no-obligation cash offer.
Estimated market value
$544,300
Get a cash offer in 3 minutes
Find out how much your home could sell for in as little as 3 minutes with a no-obligation cash offer.
Estimated market value
$544,300
