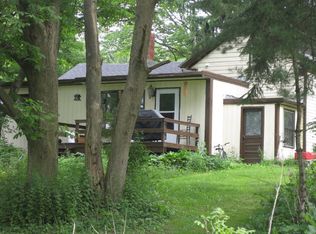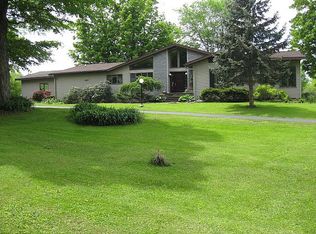Closed
$350,000
6640 Daily Rd, Rome, NY 13440
3beds
2,032sqft
Single Family Residence
Built in 1900
7.7 Acres Lot
$362,900 Zestimate®
$172/sqft
$2,363 Estimated rent
Home value
$362,900
$327,000 - $396,000
$2,363/mo
Zestimate® history
Loading...
Owner options
Explore your selling options
What's special
*** Country Living At It's Best*** A Spacious 3-Bedroom Cape Situated on Over 7 Acres of Beautiful Wooded Views.... The Home was Expanded in Recent Years from the original footprint to Include an Addition of A Great Room with a Kitchen in an Open Floor Plan Layout Along with A Primary Suite.... A Massive Deck surrounding the entire length of the house in the back and both sides of the home.... An Attached Oversized 2.5 Car Garage .. An Additional 1.5 Car Detached Garage... A Beautiful 1.5 Storey Cabin / Cottage House Style building (560 SQF) with a Covered Porch currently being used as a Workshop, The Cabin Has a Full Loft Area and a Roughed-in Bath that can easily be finished as A Living Space... Very Close to many Town Amenties, The Thruway and all the new growth opportunities happening in the Mohawk Valley, The Wynn Hospital, Wolfspeed in marcy, The Griffith Technolgy Park and the new Micron Chip Manufacturing Facilty in Clay.... This Home Comes with 1 Year Home Warranty... A Great Home in a Fabulous Location.. Make it Yours..!!!
Zillow last checked: 8 hours ago
Listing updated: January 10, 2024 at 09:26pm
Listed by:
Azza Giorgi 315-534-2709,
Howard Hanna Cny Inc
Bought with:
Pauline R. Nicotera, 40NI0647944
Coldwell Banker Faith Properties
Source: NYSAMLSs,MLS#: S1500259 Originating MLS: Mohawk Valley
Originating MLS: Mohawk Valley
Facts & features
Interior
Bedrooms & bathrooms
- Bedrooms: 3
- Bathrooms: 2
- Full bathrooms: 2
- Main level bathrooms: 2
- Main level bedrooms: 2
Bedroom 1
- Level: First
Bedroom 1
- Level: First
Bedroom 2
- Level: First
Bedroom 2
- Level: First
Bedroom 3
- Level: Second
Bedroom 3
- Level: Second
Dining room
- Level: First
Dining room
- Level: First
Family room
- Level: Second
Family room
- Level: Second
Great room
- Level: First
Great room
- Level: First
Kitchen
- Level: First
Kitchen
- Level: First
Heating
- Oil, Zoned, Baseboard, Hot Water, Radiant
Cooling
- Zoned, Attic Fan
Appliances
- Included: Dryer, Gas Oven, Gas Range, Microwave, Oil Water Heater, Refrigerator, Washer, Water Purifier
- Laundry: Main Level
Features
- Bathroom Rough-In, Ceiling Fan(s), Separate/Formal Dining Room, Entrance Foyer, Eat-in Kitchen, Home Office, Kitchen/Family Room Combo, Sliding Glass Door(s), Storage, Solid Surface Counters, Bath in Primary Bedroom, Main Level Primary, Primary Suite, Workshop
- Flooring: Hardwood, Tile, Varies
- Doors: Sliding Doors
- Windows: Thermal Windows
- Basement: Full,Sump Pump
- Has fireplace: No
Interior area
- Total structure area: 2,032
- Total interior livable area: 2,032 sqft
Property
Parking
- Total spaces: 3
- Parking features: Attached, Detached, Electricity, Garage, Heated Garage, Storage, Driveway, Garage Door Opener, Other
- Attached garage spaces: 3
Features
- Patio & porch: Deck, Open, Patio, Porch
- Exterior features: Blacktop Driveway, Deck, Patio, Private Yard, See Remarks, Propane Tank - Leased
Lot
- Size: 7.70 Acres
- Dimensions: 498 x 504
- Features: Irregular Lot, Rural Lot, Wooded
Details
- Additional structures: Other
- Parcel number: 30680030100000020080010000
- Special conditions: Trust
- Other equipment: Generator
- Horses can be raised: Yes
- Horse amenities: Horses Allowed
Construction
Type & style
- Home type: SingleFamily
- Architectural style: Cape Cod
- Property subtype: Single Family Residence
Materials
- Vinyl Siding
- Foundation: Block, Stone
- Roof: Metal
Condition
- Resale
- Year built: 1900
Utilities & green energy
- Electric: Circuit Breakers
- Sewer: Septic Tank
- Water: Well
Community & neighborhood
Location
- Region: Rome
Other
Other facts
- Listing terms: Cash,Conventional
Price history
| Date | Event | Price |
|---|---|---|
| 1/10/2024 | Sold | $350,000-9.1%$172/sqft |
Source: | ||
| 12/8/2023 | Pending sale | $385,000$189/sqft |
Source: | ||
| 11/16/2023 | Contingent | $385,000$189/sqft |
Source: | ||
| 9/28/2023 | Listed for sale | $385,000+2980%$189/sqft |
Source: | ||
| 5/27/2021 | Sold | $12,500$6/sqft |
Source: Public Record Report a problem | ||
Public tax history
| Year | Property taxes | Tax assessment |
|---|---|---|
| 2024 | -- | $69,400 |
| 2023 | -- | $69,400 |
| 2022 | -- | $69,400 |
Find assessor info on the county website
Neighborhood: 13440
Nearby schools
GreatSchools rating
- 7/10Westmoreland Middle SchoolGrades: 3-6Distance: 2.5 mi
- 8/10Donald H Crane Junior/Senior High SchoolGrades: 7-12Distance: 2.5 mi
- NADeforest A Hill Primary SchoolGrades: PK-2Distance: 2.5 mi
Schools provided by the listing agent
- District: Westmoreland
Source: NYSAMLSs. This data may not be complete. We recommend contacting the local school district to confirm school assignments for this home.

