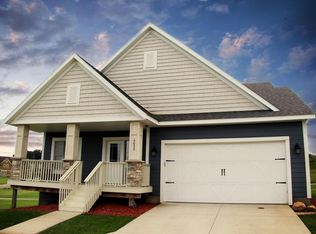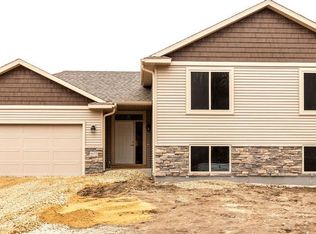Closed
$565,000
6640 Aster Ln NW, Rochester, MN 55901
3beds
2,744sqft
Single Family Residence
Built in 2020
10,018.8 Square Feet Lot
$599,700 Zestimate®
$206/sqft
$2,762 Estimated rent
Home value
$599,700
Estimated sales range
Not available
$2,762/mo
Zestimate® history
Loading...
Owner options
Explore your selling options
What's special
Discover the perfect blend of luxury and convenience in this beautifully crafted 3-bedroom, 4-bathroom custom ranch-style home, boasting over 2,600 finished square feet of thoughtfully designed living space. High-end Nichiha fiber cement siding creates a two tone front facing curb appeal! Nestled in a sought-after neighborhood and backing directly to the community pool and shared community building with amenities this home offers main-floor living with high-end finishes and modern features throughout. Bonus 75 gallon water heater so everyone can be bathing and doing dishes and laundry all at the same time! Some key features are : Grand 11-foot vaulted ceilings creating an airy open feel, custom cabinetry adding elegance and ample storage, state of the art smart home technologies featuring nest doorbell and thermostat, smart garage door openers, custom blinds, heated and insulated garage, google home / dot integration, app controlled lights, music and even the oven! The kitchen is so fresh and so clean with a brand new gas cooktop and dishwasher. Each bedroom has its own walk in closet and the primary suite is complimented with a towel heater! The walk-out lower level is the perfect retreat featuring a spacious family room and extra storage in the mechanical room. Enjoy the ease of modern living with high-tech upgrades, exceptional craftsmanship, and a prime location close to everything Rochester has to offer. Don’t miss this rare opportunity—schedule your showing today!
Zillow last checked: 8 hours ago
Listing updated: April 17, 2025 at 01:22pm
Listed by:
Karl Rogers 507-884-6678,
Dwell Realty Group LLC
Bought with:
Heidi Novak
Re/Max Results
Source: NorthstarMLS as distributed by MLS GRID,MLS#: 6677645
Facts & features
Interior
Bedrooms & bathrooms
- Bedrooms: 3
- Bathrooms: 4
- Full bathrooms: 3
- 1/4 bathrooms: 1
Bedroom 1
- Level: Main
- Area: 196 Square Feet
- Dimensions: 14x14
Bedroom 2
- Level: Lower
- Area: 196 Square Feet
- Dimensions: 14x14
Bedroom 3
- Level: Lower
- Area: 168 Square Feet
- Dimensions: 12x14
Primary bathroom
- Level: Main
- Area: 81 Square Feet
- Dimensions: 9x9
Bathroom
- Level: Lower
- Area: 48 Square Feet
- Dimensions: 8x6
Bathroom
- Level: Lower
- Area: 45 Square Feet
- Dimensions: 5x9
Dining room
- Level: Main
- Area: 140 Square Feet
- Dimensions: 14x10
Family room
- Level: Lower
- Area: 289 Square Feet
- Dimensions: 17x17
Foyer
- Level: Main
- Area: 120 Square Feet
- Dimensions: 12x10
Kitchen
- Level: Main
- Area: 154 Square Feet
- Dimensions: 11x14
Laundry
- Level: Main
- Area: 63 Square Feet
- Dimensions: 9x7
Living room
- Level: Main
- Area: 225 Square Feet
- Dimensions: 15x15
Mud room
- Level: Main
- Area: 42 Square Feet
- Dimensions: 6x7
Storage
- Level: Lower
- Area: 76 Square Feet
- Dimensions: 4x19
Utility room
- Level: Lower
- Area: 80 Square Feet
- Dimensions: 10x8
Walk in closet
- Level: Main
- Area: 72 Square Feet
- Dimensions: 8x9
Heating
- Forced Air
Cooling
- Central Air
Appliances
- Included: Air-To-Air Exchanger, Cooktop, Dishwasher, Disposal, Double Oven, Gas Water Heater, Microwave, Refrigerator, Stainless Steel Appliance(s), Wall Oven
Features
- Basement: Drain Tiled,Drainage System,Egress Window(s),Finished,Full,Walk-Out Access
- Number of fireplaces: 1
- Fireplace features: Decorative, Electric
Interior area
- Total structure area: 2,744
- Total interior livable area: 2,744 sqft
- Finished area above ground: 1,372
- Finished area below ground: 1,300
Property
Parking
- Total spaces: 3
- Parking features: Attached
- Attached garage spaces: 3
- Details: Garage Dimensions (23x33)
Accessibility
- Accessibility features: None
Features
- Levels: One
- Stories: 1
- Patio & porch: Deck, Patio
Lot
- Size: 10,018 sqft
- Dimensions: 84 x 29 x 117 x 68 x 99
- Features: Irregular Lot
Details
- Foundation area: 1372
- Parcel number: 740443078274
- Zoning description: Residential-Single Family
Construction
Type & style
- Home type: SingleFamily
- Property subtype: Single Family Residence
Materials
- Fiber Cement, Vinyl Siding, Concrete
- Roof: Asphalt
Condition
- Age of Property: 5
- New construction: No
- Year built: 2020
Utilities & green energy
- Electric: 200+ Amp Service, Power Company: Minnesota Energy Resources
- Gas: Natural Gas
- Sewer: City Sewer/Connected
- Water: City Water/Connected
Community & neighborhood
Location
- Region: Rochester
- Subdivision: Prairie Crossing 1st Rep
HOA & financial
HOA
- Has HOA: No
Price history
| Date | Event | Price |
|---|---|---|
| 4/17/2025 | Sold | $565,000-1.7%$206/sqft |
Source: | ||
| 3/20/2025 | Pending sale | $574,900$210/sqft |
Source: | ||
| 3/7/2025 | Listed for sale | $574,900+28.4%$210/sqft |
Source: | ||
| 11/30/2020 | Sold | $447,748$163/sqft |
Source: Public Record Report a problem | ||
Public tax history
| Year | Property taxes | Tax assessment |
|---|---|---|
| 2025 | $6,894 +14.3% | $505,300 +2.6% |
| 2024 | $6,032 | $492,700 +2.9% |
| 2023 | -- | $479,000 +5.3% |
Find assessor info on the county website
Neighborhood: 55901
Nearby schools
GreatSchools rating
- 6/10Overland Elementary SchoolGrades: PK-5Distance: 0.8 mi
- 3/10Dakota Middle SchoolGrades: 6-8Distance: 1.9 mi
- 8/10Century Senior High SchoolGrades: 8-12Distance: 5.2 mi
Schools provided by the listing agent
- Elementary: Overland
- Middle: Dakota
- High: Century
Source: NorthstarMLS as distributed by MLS GRID. This data may not be complete. We recommend contacting the local school district to confirm school assignments for this home.
Get a cash offer in 3 minutes
Find out how much your home could sell for in as little as 3 minutes with a no-obligation cash offer.
Estimated market value$599,700
Get a cash offer in 3 minutes
Find out how much your home could sell for in as little as 3 minutes with a no-obligation cash offer.
Estimated market value
$599,700

