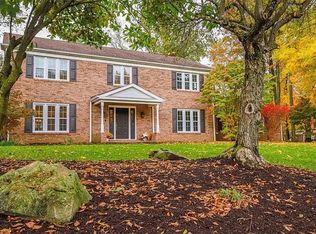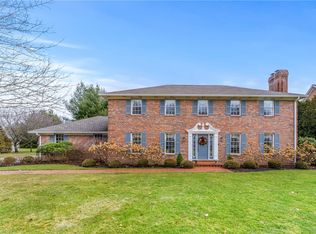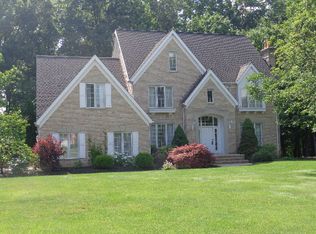Welcome home to this prestigious all brick 4 bed 3.5 bath home in desirable Hermitage development! Walking up you will see the home has been beautifully landscaped. Inside you will find a grand staircase; a formal living space open to the dining room with hardwood floors; a space that would be great for an office/playroom; a large kitchen with tons of cabinetry, center island, and stainless steel appliance package all open to the family room with a stone gas fireplace, beautiful natural light, and French doors to your patio. Upstairs get ready to love the primary suite with cathedral ceilings, a dream closet, & bath with extra closet space; 3 additional bedrooms with another full bath; & convenient laundry on the 2nd floor. As if that wasn't enough get ready to be wowed by your finished basement with a full kitchen, large open space, and a private movie theater room. Outside enjoy time in your private backyard with a cement patio space; a three car garage completes this must see home!
This property is off market, which means it's not currently listed for sale or rent on Zillow. This may be different from what's available on other websites or public sources.



