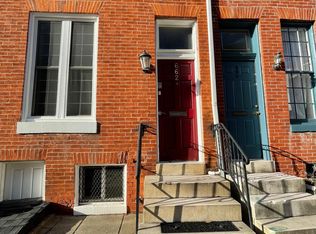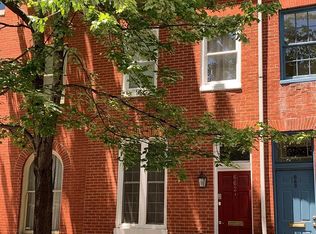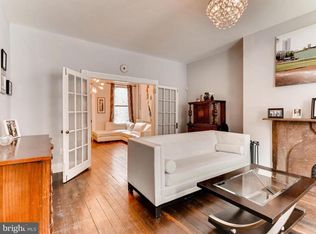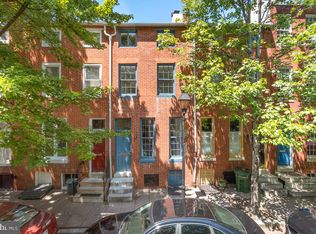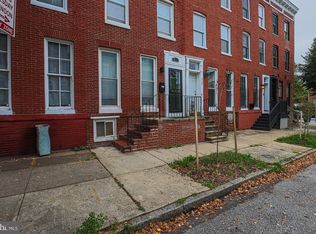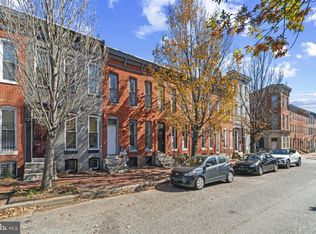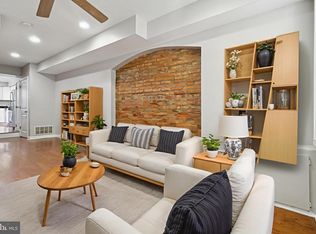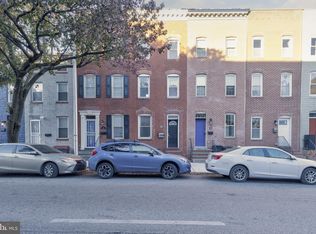Welcome to this updated rowhome with two-car tandem off-street parking in the rear plus additional on-street parking for guests. Location, location, location! Ravens and Orioles fans, you're walking distance to Camden Yards and M&T Bank Stadium. Inside this home, the main level features a bright living room with Pergo flooring, recessed lighting, and a ceiling fan that flows seamlessly into the kitchen with a pantry. A dining area, convenient half bath, and main-level laundry complete the space. Upstairs, you’ll find two spacious bedrooms and two full bathrooms, while the top level offers two additional bedrooms—ideal for guests, a home office, or hobbies. Fresh paint and brand-new carpet throughout make this home truly move-in ready. There is easy access to Conway Street Park, Camden Yards, M&T Bank Stadium, the University of Maryland Medical Center and the Inner Harbor. Enjoy quick access to I-95, 295, light rail, Metro, MARC train, and several bus lines, easily connecting you to downtown Baltimore, Washington, D.C., NIH, and Johns Hopkins campuses. You're only a 15 minute drive to BWI.
For sale
Price cut: $9.9K (12/5)
$300,000
664 Washington Blvd, Baltimore, MD 21230
4beds
1,984sqft
Est.:
Townhouse
Built in 1900
2,432 Square Feet Lot
$300,100 Zestimate®
$151/sqft
$-- HOA
What's special
- 178 days |
- 768 |
- 40 |
Zillow last checked: 8 hours ago
Listing updated: December 04, 2025 at 11:54pm
Listed by:
Laura Snyder 410-375-5779,
American Premier Realty, LLC 4435120090,
Listing Team: Laura Snyder Home Group
Source: Bright MLS,MLS#: MDBA2171660
Tour with a local agent
Facts & features
Interior
Bedrooms & bathrooms
- Bedrooms: 4
- Bathrooms: 3
- Full bathrooms: 2
- 1/2 bathrooms: 1
- Main level bathrooms: 1
Rooms
- Room types: Living Room, Dining Room, Primary Bedroom, Bedroom 2, Bedroom 3, Bedroom 4, Kitchen, Bathroom 2, Primary Bathroom, Half Bath
Primary bedroom
- Features: Flooring - Carpet, Ceiling Fan(s), Fireplace - Other
- Level: Upper
- Area: 156 Square Feet
- Dimensions: 12 x 13
Bedroom 2
- Features: Flooring - Carpet, Ceiling Fan(s)
- Level: Upper
- Area: 108 Square Feet
- Dimensions: 9 x 12
Bedroom 3
- Features: Flooring - Carpet, Lighting - Ceiling
- Level: Upper
- Area: 156 Square Feet
- Dimensions: 12 x 13
Bedroom 4
- Features: Flooring - Carpet
- Level: Upper
- Area: 144 Square Feet
- Dimensions: 12 x 12
Primary bathroom
- Features: Flooring - Ceramic Tile, Countertop(s) - Solid Surface, Bathroom - Tub Shower
- Level: Upper
- Area: 72 Square Feet
- Dimensions: 8 x 9
Bathroom 2
- Features: Flooring - Ceramic Tile, Recessed Lighting, Double Sink, Countertop(s) - Solid Surface, Bathroom - Walk-In Shower
- Level: Upper
- Area: 40 Square Feet
- Dimensions: 5 x 8
Dining room
- Features: Flooring - Ceramic Tile, Ceiling Fan(s)
- Level: Main
- Area: 112 Square Feet
- Dimensions: 8 x 14
Half bath
- Features: Countertop(s) - Solid Surface
- Level: Main
- Area: 10 Square Feet
- Dimensions: 2 x 5
Kitchen
- Features: Flooring - Ceramic Tile, Lighting - Ceiling, Countertop(s) - Solid Surface
- Level: Main
- Area: 104 Square Feet
- Dimensions: 8 x 13
Living room
- Features: Flooring - Wood, Ceiling Fan(s), Recessed Lighting
- Level: Main
- Area: 336 Square Feet
- Dimensions: 12 x 28
Heating
- Radiator, Electric
Cooling
- Central Air, Ceiling Fan(s), Electric
Appliances
- Included: Dishwasher, Disposal, Dryer, Exhaust Fan, Ice Maker, Oven/Range - Gas, Refrigerator, Washer, Water Heater, Gas Water Heater
- Laundry: Main Level, Dryer In Unit, Washer In Unit
Features
- Bathroom - Stall Shower, Bathroom - Tub Shower, Breakfast Area, Ceiling Fan(s), Dining Area, Pantry, Recessed Lighting, Dry Wall
- Flooring: Carpet, Ceramic Tile, Laminate, Vinyl
- Doors: Six Panel
- Windows: Window Treatments
- Basement: Exterior Entry
- Has fireplace: No
Interior area
- Total structure area: 2,432
- Total interior livable area: 1,984 sqft
- Finished area above ground: 1,984
- Finished area below ground: 0
Property
Parking
- Total spaces: 2
- Parking features: Concrete, On Street, Off Street, Driveway
- Uncovered spaces: 2
Accessibility
- Accessibility features: Doors - Lever Handle(s)
Features
- Levels: Three
- Stories: 3
- Patio & porch: Porch, Patio
- Exterior features: Bump-outs, Sidewalks, Street Lights
- Pool features: None
- Fencing: Back Yard
Lot
- Size: 2,432 Square Feet
Details
- Additional structures: Above Grade, Below Grade
- Parcel number: 0322040685A017
- Zoning: R-8
- Special conditions: Standard
Construction
Type & style
- Home type: Townhouse
- Architectural style: Federal
- Property subtype: Townhouse
Materials
- Brick
- Foundation: Slab
- Roof: Flat
Condition
- Very Good
- New construction: No
- Year built: 1900
Utilities & green energy
- Sewer: Public Septic
- Water: Public
- Utilities for property: DSL
Community & HOA
Community
- Security: Security System, Smoke Detector(s)
- Subdivision: Ridgely's Delight
HOA
- Has HOA: No
Location
- Region: Baltimore
- Municipality: Baltimore City
Financial & listing details
- Price per square foot: $151/sqft
- Tax assessed value: $218,233
- Annual tax amount: $4,861
- Date on market: 6/20/2025
- Listing agreement: Exclusive Right To Sell
- Listing terms: Cash,Conventional,FHA,VA Loan
- Ownership: Fee Simple
Estimated market value
$300,100
$285,000 - $315,000
$2,639/mo
Price history
Price history
| Date | Event | Price |
|---|---|---|
| 12/5/2025 | Price change | $300,000-3.2%$151/sqft |
Source: | ||
| 10/3/2025 | Price change | $309,900-4.6%$156/sqft |
Source: | ||
| 9/15/2025 | Listed for sale | $325,000$164/sqft |
Source: | ||
| 8/11/2025 | Listing removed | $325,000$164/sqft |
Source: | ||
| 8/6/2025 | Pending sale | $325,000$164/sqft |
Source: | ||
Public tax history
Public tax history
| Year | Property taxes | Tax assessment |
|---|---|---|
| 2025 | -- | $218,233 +6% |
| 2024 | $4,861 +6.3% | $205,967 +6.3% |
| 2023 | $4,571 | $193,700 |
Find assessor info on the county website
BuyAbility℠ payment
Est. payment
$1,913/mo
Principal & interest
$1453
Property taxes
$355
Home insurance
$105
Climate risks
Neighborhood: Ridgely Delight
Nearby schools
GreatSchools rating
- 1/10George Washington Elementary SchoolGrades: PK-5Distance: 0.3 mi
- 2/10Bluford Drew Jemison Stem Academy WestGrades: 6-12Distance: 1.2 mi
- 2/10Vivien T. Thomas Medical Arts AcademyGrades: 9-12Distance: 0.9 mi
Schools provided by the listing agent
- Elementary: George Washington
- District: Baltimore City Public Schools
Source: Bright MLS. This data may not be complete. We recommend contacting the local school district to confirm school assignments for this home.
- Loading
- Loading
