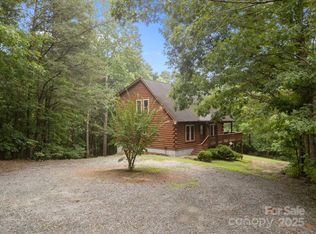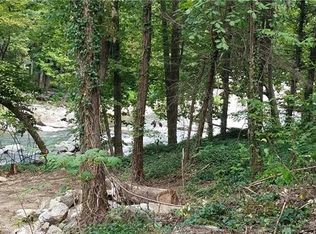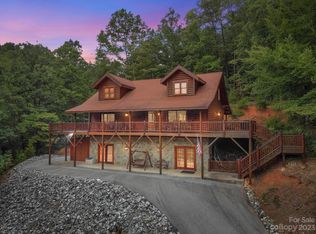Nearly new log cabin on private 2.42 acre lot. Mountain view to rear.10 foot deep covered rear porch includes big hot tub. What a perfect place to relax and enjoy the view! Two-story Great Room offers stone gas log fireplace. Kitchen is tucked into corner and has a breakfast bar and dining area. Two bedrooms on this level share a hall bathroom. Upstairs , a master suite with en-suite bathroom and extra large WIC. The lower level is your family or extra bunk space. Full bathroom here too along with laundry and a deep storage/utility room. Deep covered patio at lower level. Fire pit in rear yard.
This property is off market, which means it's not currently listed for sale or rent on Zillow. This may be different from what's available on other websites or public sources.


