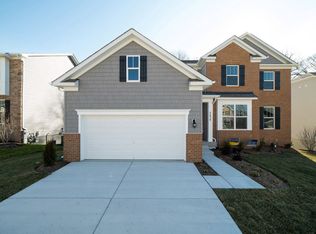Sold for $680,000 on 07/10/24
$680,000
664 Stonegate Rd, Westminster, MD 21157
4beds
3,046sqft
Single Family Residence
Built in 2018
0.37 Acres Lot
$696,900 Zestimate®
$223/sqft
$3,511 Estimated rent
Home value
$696,900
$627,000 - $774,000
$3,511/mo
Zestimate® history
Loading...
Owner options
Explore your selling options
What's special
Step into 664 Stonegate Rd in the sought after community of Stonegate. This few years young Colonial residence offers a comfortable living experience, boasting four bedrooms and three and a half bathrooms on a spacious 1/3-acre lot. Step through the front door into the grand two story foyer and into the heart of the open main floor. The large center island in the kitchen sets the stage for all of your meal prep needs, along with providing a great gathering space for entertaining. In the rear of the main level, you'll find a bright and airy breakfast room, leading to a large deck out back. These sun-soaked spaces are perfect for starting the day with morning coffee or enjoying an evening BBQ. Moving upstairs, you'll find a large landing area that flows into 3 amply sized bedrooms in addition to the 4th bedroom, an expansive and luxurious owners suite. The owners suite features lots of windows for natural light, two separate vanities, a sunken and jetted tub and beautiful stand up shower, paired with a walk in closet that rivals the size of most bedrooms. One of the other bedrooms has it's own private bath and also features a walk in closet. Lower level is unfinished and waiting for the new owners imagination. Virtual tour will be linked on 5/15, professional pics on 5/23 and home will go active on 5/27 for showings.
Zillow last checked: 8 hours ago
Listing updated: July 10, 2024 at 05:02pm
Listed by:
Jordan Chiaruttini 443-739-8713,
RE/MAX Solutions
Bought with:
Nick Prell, 5004997
RE/MAX Solutions
Brian Pomeroy, 644142
RE/MAX Solutions
Source: Bright MLS,MLS#: MDCR2020190
Facts & features
Interior
Bedrooms & bathrooms
- Bedrooms: 4
- Bathrooms: 4
- Full bathrooms: 3
- 1/2 bathrooms: 1
- Main level bathrooms: 1
Basement
- Area: 1604
Heating
- Forced Air, Natural Gas
Cooling
- Central Air, Electric
Appliances
- Included: Dishwasher, Microwave, Refrigerator, Water Heater, Cooktop, Oven, Electric Water Heater
- Laundry: Washer/Dryer Hookups Only, Laundry Room
Features
- Kitchen Island, Eat-in Kitchen, Breakfast Area, Family Room Off Kitchen, Dining Area, Primary Bath(s), Upgraded Countertops, Crown Molding, Open Floorplan, 9'+ Ceilings, Dry Wall, Tray Ceiling(s)
- Flooring: Laminate, Wood
- Doors: Sliding Glass
- Windows: Double Pane Windows, Low Emissivity Windows
- Basement: Other
- Has fireplace: No
Interior area
- Total structure area: 4,650
- Total interior livable area: 3,046 sqft
- Finished area above ground: 3,046
- Finished area below ground: 0
Property
Parking
- Total spaces: 7
- Parking features: Garage Faces Front, Off Street, Attached
- Attached garage spaces: 3
Accessibility
- Accessibility features: None
Features
- Levels: Two
- Stories: 2
- Patio & porch: Porch
- Pool features: None
Lot
- Size: 0.37 Acres
Details
- Additional structures: Above Grade, Below Grade
- Parcel number: 0707432151
- Zoning: RESIDENTIAL
- Special conditions: Standard
Construction
Type & style
- Home type: SingleFamily
- Architectural style: Colonial
- Property subtype: Single Family Residence
Materials
- Vinyl Siding, Combination, Brick
- Foundation: Permanent, Passive Radon Mitigation
- Roof: Asphalt
Condition
- Very Good
- New construction: No
- Year built: 2018
Details
- Builder model: COVINGTON
- Builder name: D.R. HORTON
Utilities & green energy
- Electric: Other
- Sewer: Public Sewer
- Water: Public
- Utilities for property: Cable Connected, Cable
Community & neighborhood
Security
- Security features: Smoke Detector(s), Fire Alarm, Fire Sprinkler System
Location
- Region: Westminster
- Subdivision: Stonegate
- Municipality: Westminster
HOA & financial
HOA
- Has HOA: Yes
- HOA fee: $40 monthly
- Services included: Common Area Maintenance
- Association name: STONEGATE OF WESTMINSTE
Other
Other facts
- Listing agreement: Exclusive Right To Sell
- Listing terms: Cash,Conventional,FHA,VA Loan
- Ownership: Fee Simple
Price history
| Date | Event | Price |
|---|---|---|
| 7/10/2024 | Sold | $680,000-0.7%$223/sqft |
Source: | ||
| 6/21/2024 | Pending sale | $685,000$225/sqft |
Source: | ||
| 6/21/2024 | Listing removed | -- |
Source: | ||
| 6/21/2024 | Price change | $685,000+3%$225/sqft |
Source: | ||
| 5/29/2024 | Pending sale | $665,000$218/sqft |
Source: | ||
Public tax history
| Year | Property taxes | Tax assessment |
|---|---|---|
| 2025 | $9,666 +8% | $571,933 +8% |
| 2024 | $8,946 +8.7% | $529,367 +8.7% |
| 2023 | $8,227 +1.4% | $486,800 |
Find assessor info on the county website
Neighborhood: 21157
Nearby schools
GreatSchools rating
- 7/10Cranberry Station Elementary SchoolGrades: PK-5Distance: 1.1 mi
- 5/10Westminster East Middle SchoolGrades: 6-8Distance: 1.4 mi
- 8/10Winters Mill High SchoolGrades: 9-12Distance: 0.9 mi
Schools provided by the listing agent
- District: Carroll County Public Schools
Source: Bright MLS. This data may not be complete. We recommend contacting the local school district to confirm school assignments for this home.

Get pre-qualified for a loan
At Zillow Home Loans, we can pre-qualify you in as little as 5 minutes with no impact to your credit score.An equal housing lender. NMLS #10287.
Sell for more on Zillow
Get a free Zillow Showcase℠ listing and you could sell for .
$696,900
2% more+ $13,938
With Zillow Showcase(estimated)
$710,838