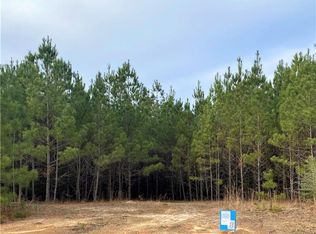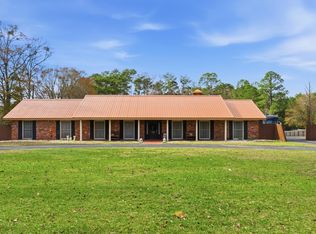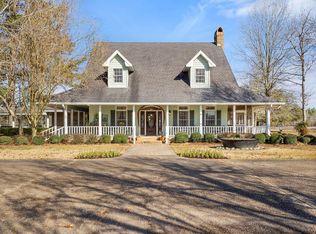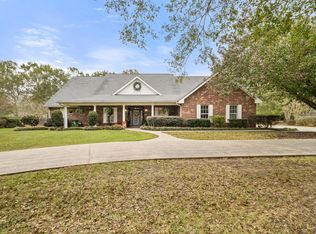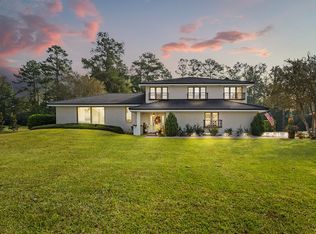664 Stamps Rd, Deridder, LA 70653
What's special
- 301 days |
- 179 |
- 9 |
Zillow last checked: 8 hours ago
Listing updated: October 26, 2025 at 10:16am
Nichole Maricle,
Farm2city Real Estate 337-487-0067
Facts & features
Interior
Bedrooms & bathrooms
- Bedrooms: 5
- Bathrooms: 6
- Full bathrooms: 6
Bedroom
- Level: M
- Area: 380
- Dimensions: 19 x 20
Bathroom
- Level: M
- Area: 70
- Dimensions: 7 x 10
Kitchen
- Level: M
- Area: 238
- Dimensions: 14 x 17
Living room
- Level: M
- Area: 352
- Dimensions: 22 x 16
Heating
- Central
Cooling
- Central Air
Appliances
- Included: Dishwasher, Refrigerator, Washer/Dryer, Range/Oven Range
Features
- Flooring: Mixed
Interior area
- Total structure area: 10,000
- Total interior livable area: 6,500 sqft
Property
Parking
- Total spaces: 3
- Parking features: 3 Car Carport
- Carport spaces: 3
Features
- Levels: Two
- Stories: 2
Lot
- Size: 30 Acres
- Dimensions: 30+/-
Details
- Parcel number: 0201895975C
- Zoning description: Residential
Construction
Type & style
- Home type: SingleFamily
- Property subtype: Single Family Residence
Materials
- Sheetrock
- Foundation: Slab
- Roof: Composition
Condition
- New construction: No
Utilities & green energy
- Electric: BECI
- Sewer: Mechanical
- Water: Well
Community & HOA
Location
- Region: Deridder
Financial & listing details
- Price per square foot: $151/sqft
- Tax assessed value: $44,309
- Annual tax amount: $3,655
- Date on market: 3/6/2025

Nichole Maricle
(208) 262-6952
By pressing Contact Agent, you agree that the real estate professional identified above may call/text you about your search, which may involve use of automated means and pre-recorded/artificial voices. You don't need to consent as a condition of buying any property, goods, or services. Message/data rates may apply. You also agree to our Terms of Use. Zillow does not endorse any real estate professionals. We may share information about your recent and future site activity with your agent to help them understand what you're looking for in a home.
Estimated market value
$32,600
Estimated sales range
Not available
$4,095/mo
Price history
Price history
| Date | Event | Price |
|---|---|---|
| 10/10/2025 | Listed for sale | $979,000-24.7%$151/sqft |
Source: | ||
| 6/6/2025 | Sold | -- |
Source: Public Record Report a problem | ||
| 3/6/2025 | Listed for sale | $1,300,000$200/sqft |
Source: | ||
| 3/3/2025 | Listing removed | $1,300,000$200/sqft |
Source: | ||
| 10/20/2024 | Listed for sale | $1,300,000$200/sqft |
Source: | ||
Public tax history
Public tax history
| Year | Property taxes | Tax assessment |
|---|---|---|
| 2024 | $3,655 -2.6% | $44,309 +1.6% |
| 2023 | $3,753 +0% | $43,632 +0% |
| 2022 | $3,752 +215.4% | $43,624 +131.4% |
Find assessor info on the county website
BuyAbility℠ payment
Climate risks
Neighborhood: 70653
Nearby schools
GreatSchools rating
- 7/10Merryville High SchoolGrades: PK-12Distance: 7.1 mi
Schools provided by the listing agent
- Elementary: Merryville
- Middle: Merryville
- High: Merryville
Source: Greater Fort Polk Area Realtors. This data may not be complete. We recommend contacting the local school district to confirm school assignments for this home.
- Loading
