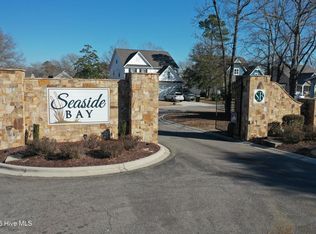Sold for $544,855 on 12/03/25
$544,855
664 Squirrel Run SW, Supply, NC 28462
4beds
2,131sqft
Single Family Residence
Built in 2025
0.43 Acres Lot
$544,900 Zestimate®
$256/sqft
$2,470 Estimated rent
Home value
$544,900
$518,000 - $572,000
$2,470/mo
Zestimate® history
Loading...
Owner options
Explore your selling options
What's special
Welcome to this stunning new home by Sligh Homes, a local builder known for quality craftsmanship, integrity and hands-on service. Located in the desirable Seaside Bay community near Holden Beach, this thoughtfully designed residence features the Dogwood floor plan with 2,131 heated sq ft (3,064 sq ft under roof), plus a finished bonus room over the garage—ideal for guests, a home office, or flex space.
Designed for comfortable, single-level living, the home includes a spacious master suite and all bedrooms on the main floor. Interior details include elegant tray ceilings, custom wood beam accents, and a private study with a sliding barn door. The open-concept layout flows seamlessly into the chef's kitchen, which offers quartz countertops, stainless steel appliances, a gas cooktop and a custom wood hood.
The master bathroom features a luxuriously appointed bath with tiled floors, frameless glass shower, dual elevated vanities and a gracious size walk in closet. Additional upgrades include LVP flooring throughout, a smart thermostat, DP-50 energy-efficient windows and doors.
Enjoy outdoor living on the EZE-Breeze screened porch, accessible through oversized sliding doors—perfect for relaxing or entertaining. The gas package includes a gas fireplace, gas cooktop and tankless water heater. The home also features a finished two-car garage, sodded lawn and professionally designed landscaping.
Seaside Bay offers a coastal lifestyle with private boat launch, floating dock, grilling gazebo and fire pit. No restrictions on boat parking at your home. With scenic Lockwood Folly River access and a welcoming atmosphere, this home is the perfect blend of style, comfort and location!
Zillow last checked: 8 hours ago
Listing updated: December 03, 2025 at 10:34am
Listed by:
Logan Mintz 910-477-0535,
Coastal Development & Realty Oak Island,
Jamie L Prevatte 910-617-7790,
Coastal Development & Realty Oak Island
Bought with:
Logan Mintz, 304657
Coastal Development & Realty Oak Island
Jamie L Prevatte, 245739
Ocean Ridge Plantation Real Estate Sales
Source: Hive MLS,MLS#: 100516637 Originating MLS: Brunswick County Association of Realtors
Originating MLS: Brunswick County Association of Realtors
Facts & features
Interior
Bedrooms & bathrooms
- Bedrooms: 4
- Bathrooms: 3
- Full bathrooms: 2
- 1/2 bathrooms: 1
Primary bedroom
- Level: Primary Living Area
Dining room
- Features: Combination
Heating
- Electric, Heat Pump
Cooling
- Central Air
Appliances
- Included: Gas Oven, Gas Cooktop, Built-In Microwave, Refrigerator, Dishwasher
Features
- Master Downstairs, Walk-in Closet(s), Tray Ceiling(s), High Ceilings, Entrance Foyer, Kitchen Island, Ceiling Fan(s), Pantry, Walk-in Shower, Wet Bar, Gas Log, Walk-In Closet(s)
- Flooring: LVT/LVP, Tile
- Windows: Thermal Windows
- Has fireplace: Yes
- Fireplace features: Gas Log
Interior area
- Total structure area: 2,131
- Total interior livable area: 2,131 sqft
Property
Parking
- Total spaces: 2
- Parking features: Concrete
- Garage spaces: 2
Features
- Levels: One and One Half,Two
- Stories: 2
- Patio & porch: Covered, Porch, Screened
- Fencing: None
Lot
- Size: 0.43 Acres
- Dimensions: 25 x 67 x 122 x 79 x 190 x 91
- Features: Cul-De-Sac
Details
- Parcel number: 184gb025
- Zoning: Co-R-7500
- Special conditions: Standard
Construction
Type & style
- Home type: SingleFamily
- Property subtype: Single Family Residence
Materials
- Fiber Cement
- Foundation: Slab
- Roof: Architectural Shingle
Condition
- New construction: Yes
- Year built: 2025
Utilities & green energy
- Sewer: Public Sewer
- Water: Public
- Utilities for property: Natural Gas Connected
Community & neighborhood
Location
- Region: Supply
- Subdivision: Seaside Bay
HOA & financial
HOA
- Has HOA: Yes
- HOA fee: $799 annually
- Amenities included: Waterfront Community, Barbecue, Boat Dock, Gated, Maintenance Common Areas, Maintenance Roads, Picnic Area
- Association name: CAMS
- Association phone: 910-454-8787
Other
Other facts
- Listing agreement: Exclusive Right To Sell
- Listing terms: Cash,Conventional,FHA,VA Loan
Price history
| Date | Event | Price |
|---|---|---|
| 12/3/2025 | Sold | $544,855+21.3%$256/sqft |
Source: | ||
| 9/20/2025 | Contingent | $449,000$211/sqft |
Source: | ||
| 7/30/2025 | Listed for sale | $449,000$211/sqft |
Source: | ||
Public tax history
Tax history is unavailable.
Neighborhood: 28462
Nearby schools
GreatSchools rating
- 3/10Virginia Williamson ElementaryGrades: PK-5Distance: 2.2 mi
- 4/10Cedar Grove MiddleGrades: 6-8Distance: 2.3 mi
- 10/10Brunswick County Early College High SchoolGrades: 9-12Distance: 3.8 mi
Schools provided by the listing agent
- Elementary: Virginia Williamson
- Middle: Cedar Grove
- High: West Brunswick
Source: Hive MLS. This data may not be complete. We recommend contacting the local school district to confirm school assignments for this home.

Get pre-qualified for a loan
At Zillow Home Loans, we can pre-qualify you in as little as 5 minutes with no impact to your credit score.An equal housing lender. NMLS #10287.
Sell for more on Zillow
Get a free Zillow Showcase℠ listing and you could sell for .
$544,900
2% more+ $10,898
With Zillow Showcase(estimated)
$555,798