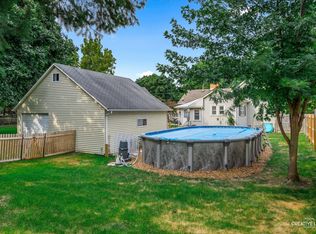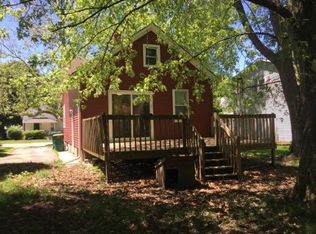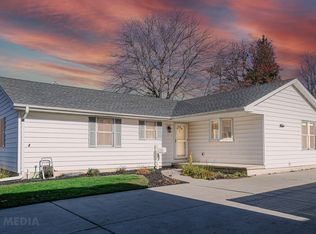Closed
$283,000
664 South Ave, Sycamore, IL 60178
4beds
2,052sqft
Single Family Residence
Built in ----
8,346 Square Feet Lot
$296,400 Zestimate®
$138/sqft
$2,173 Estimated rent
Home value
$296,400
$234,000 - $376,000
$2,173/mo
Zestimate® history
Loading...
Owner options
Explore your selling options
What's special
**MULTIPLE OFFERS RECEIVED PLEASE SUBMIT HIGHEST AND BEST BY 9:00 AM Wednesday December 11, 2024** , MOVE IN READY, 4 BEDROOM, 2 BATH, 2 STORY HOME IN A VERY DESIRABLE AREA WITH A 2 PLUS CAR GARAGE IN SYCAMORE!! If You Are Looking for a Well Maintained Home, Here It Is!!! In the kitchen you will find a large peninsula area with plenty of seating (bar stools are included), high quality oak cabinets, all stainless steel appliances and plenty of counter space and is open to the large family room. The kitchen and family room have beautiful hickory floors. There is also a sliding door that leads you out to the concrete patio (patio table and chairs are included). This is a perfect entertaining area for your backyard activities. At the front of the home, there is a spacious living room that leads you into the large dining room with a ceiling fan. Both rooms have a generous amount of windows with loads of natural light shining through. You will also find 4 nicely sized bedrooms upstairs which all have ceiling fans. The primary bedroom is very large and has an ample amount of closet space. In the basement you will find the laundry area, storage and an area to work on projects. There is another staircase in the basement which leads you to the backyard. In 2013 the HVAC was replaced and it has zoned heating for the upstairs and downstairs. Sellers have purchased an HVAC maintenance plan which is transferable to the new owners and valid until Sept. 2025. Roof was installed in 2018 and the sellers upgraded the shingles to 40 year shingles. The water heater has a recirculating pump so you are not waiting long for hot water at the faucets. There is also a large garden/storage shed in the backyard. This home is a short distance to schools, shopping, trails, parks, restaurants and I-88. This House Will Not Last On The Market Long!! Call Me Today!!
Zillow last checked: 8 hours ago
Listing updated: February 05, 2025 at 12:32am
Listing courtesy of:
John Jacox 815-757-8007,
Coldwell Banker Real Estate Group
Bought with:
Anne Kothe
Keller Williams Inspire
Source: MRED as distributed by MLS GRID,MLS#: 12212744
Facts & features
Interior
Bedrooms & bathrooms
- Bedrooms: 4
- Bathrooms: 2
- Full bathrooms: 2
Primary bedroom
- Features: Flooring (Carpet)
- Level: Second
- Area: 300 Square Feet
- Dimensions: 25X12
Bedroom 2
- Features: Flooring (Carpet)
- Level: Second
- Area: 143 Square Feet
- Dimensions: 13X11
Bedroom 3
- Features: Flooring (Carpet)
- Level: Second
- Area: 156 Square Feet
- Dimensions: 13X12
Bedroom 4
- Features: Flooring (Carpet)
- Level: Second
- Area: 154 Square Feet
- Dimensions: 14X11
Dining room
- Features: Flooring (Carpet)
- Level: Main
- Area: 210 Square Feet
- Dimensions: 15X14
Family room
- Features: Flooring (Hardwood)
- Level: Main
- Area: 240 Square Feet
- Dimensions: 16X15
Kitchen
- Features: Kitchen (Eating Area-Breakfast Bar, Pantry-Closet), Flooring (Hardwood)
- Level: Main
- Area: 132 Square Feet
- Dimensions: 12X11
Laundry
- Level: Basement
- Area: 36 Square Feet
- Dimensions: 6X6
Living room
- Features: Flooring (Carpet)
- Level: Main
- Area: 156 Square Feet
- Dimensions: 13X12
Heating
- Natural Gas
Cooling
- Central Air, Zoned
Appliances
- Included: Range, Microwave, Dishwasher, Refrigerator, High End Refrigerator, Washer, Dryer, Stainless Steel Appliance(s), Gas Oven, Humidifier, Gas Water Heater
- Laundry: Gas Dryer Hookup, In Unit
Features
- 1st Floor Full Bath, Walk-In Closet(s), Separate Dining Room
- Flooring: Hardwood, Carpet, Wood
- Doors: Storm Door(s)
- Windows: Screens, Window Treatments, Drapes, Insulated Windows
- Basement: Unfinished,Crawl Space,Partial
Interior area
- Total structure area: 0
- Total interior livable area: 2,052 sqft
Property
Parking
- Total spaces: 4.5
- Parking features: Concrete, Garage Door Opener, On Site, Garage Owned, Attached, Off Street, Driveway, Owned, Garage
- Attached garage spaces: 2.5
- Has uncovered spaces: Yes
Accessibility
- Accessibility features: No Disability Access
Features
- Stories: 2
- Patio & porch: Patio
- Exterior features: Lighting
Lot
- Size: 8,346 sqft
- Dimensions: 64.20 X 130
- Features: Mature Trees
Details
- Additional structures: Shed(s)
- Parcel number: 0905127010
- Special conditions: None
- Other equipment: Water-Softener Rented, Ceiling Fan(s)
Construction
Type & style
- Home type: SingleFamily
- Property subtype: Single Family Residence
Materials
- Vinyl Siding
- Roof: Asphalt
Condition
- New construction: No
- Major remodel year: 2004
Utilities & green energy
- Electric: Circuit Breakers, 100 Amp Service
- Sewer: Public Sewer
- Water: Public
Community & neighborhood
Security
- Security features: Carbon Monoxide Detector(s)
Community
- Community features: Curbs, Sidewalks, Street Lights, Street Paved
Location
- Region: Sycamore
HOA & financial
HOA
- Services included: None
Other
Other facts
- Listing terms: Conventional
- Ownership: Fee Simple
Price history
| Date | Event | Price |
|---|---|---|
| 2/3/2025 | Sold | $283,000+1.8%$138/sqft |
Source: | ||
| 12/11/2024 | Pending sale | $278,000$135/sqft |
Source: | ||
| 12/11/2024 | Contingent | $278,000$135/sqft |
Source: | ||
| 12/9/2024 | Listed for sale | $278,000$135/sqft |
Source: | ||
Public tax history
| Year | Property taxes | Tax assessment |
|---|---|---|
| 2024 | $2,748 +0.4% | $44,523 +6.9% |
| 2023 | $2,738 +1.8% | $41,653 +4.8% |
| 2022 | $2,689 -11.3% | $39,752 +5% |
Find assessor info on the county website
Neighborhood: 60178
Nearby schools
GreatSchools rating
- 3/10South Prairie Elementary SchoolGrades: PK-5Distance: 0.5 mi
- 5/10Sycamore Middle SchoolGrades: 6-8Distance: 1.4 mi
- 8/10Sycamore High SchoolGrades: 9-12Distance: 0.7 mi
Schools provided by the listing agent
- Middle: Sycamore Middle School
- High: Sycamore High School
- District: 427
Source: MRED as distributed by MLS GRID. This data may not be complete. We recommend contacting the local school district to confirm school assignments for this home.

Get pre-qualified for a loan
At Zillow Home Loans, we can pre-qualify you in as little as 5 minutes with no impact to your credit score.An equal housing lender. NMLS #10287.


