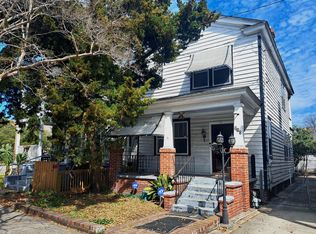Just 1 block from the serene Hampton Park in downtown Charleston, this historic Philip Simons 2 story home (on the official registry) is a must see. Currently used as an income producing property, whether you are looking to invest or discover the downtown home you've been dreaming of, you can't go wrong with this location. The full front porch looks out across Rutledge Ave to the sport field at McMahon Playground & welcomes you to the residence. Inside you'll find gleaming hardwood floors, high ceilings, 4 fireplaces (non functioning), baseboard molding & a gorgeous granite kitchen with SS appliances and a center island. There is a balcony upstairs that overlooks the fenced-in backyard that has 2 storage sheds & a spacious deck. You'll fall in love with the charm & location of this home!
This property is off market, which means it's not currently listed for sale or rent on Zillow. This may be different from what's available on other websites or public sources.
