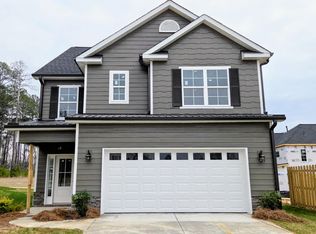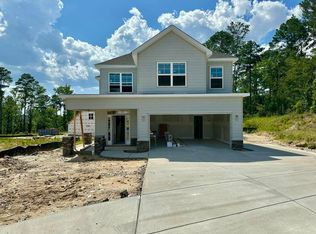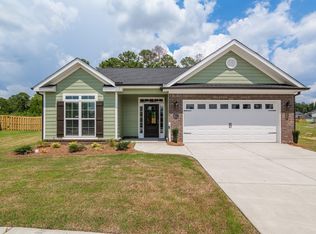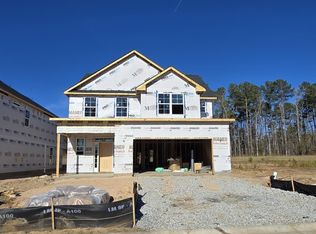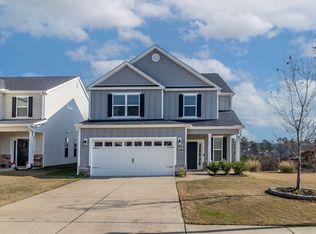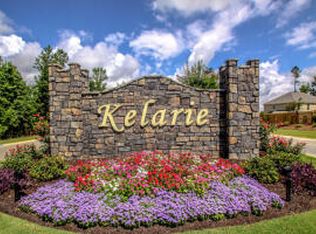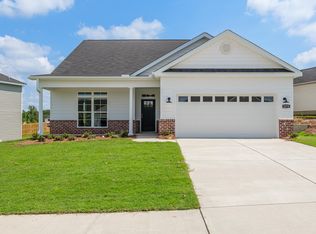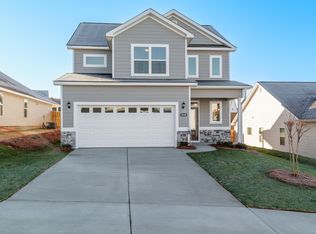Welcome to the Covington-7 plan by Bill Beazley Homes, a modern-style two-story home with an array of luxurious features. Amazing privacy and many extra upgrades. As you enter this beautiful 2-story home, you are greeted by a foyer which leads to the great room and a comfortable open layout featuring Evacore waterproof flooring. This flooring is found throughout the main living areas and offers both durability and a sleek aesthetic. The great room has a gas fireplace and leads to the huge, covered porch. 18x12, and private back yard with privacy fence overlooking a spectacular tree line. In the kitchen you will find stainless steel appliances to include gas range, wall oven, built-in microwave, dishwasher and range hood. The countertops are granite, providing a sleek and easy-to-maintain surface for all your cooking endeavors. The white ceramic farmhouse sink beautifully compliments the cabinets and upgraded tile backsplash. There is also a power pantry, providing ample storage space and convenience for all your household needs plus two additional pantries and a mud room area leading to the garage. Upstairs, you will find 4 spacious bedrooms, providing ample space for comfort and versatility. The primary bathroom has a large soaking tub, huge tile walk-in shower with semi-frameless door, double vanity with quartz countertops, toilet closet with an elongated toilet and a walk-in closet delivering a wealth of storage. In the bathrooms and laundry room, you'll find stylish tile flooring, adding a touch of sophistication as well as quartz countertops. The 2nd floor has an additional full bathroom that is shared by the other bedrooms. Additionally, this home features a gas tankless water heater, ensuring endless hot water and energy efficiency; 2-inch faux wood blinds on the front windows allowing for privacy without compromising natural light; structured wiring system and an Qolsys smart home/security system. The exterior is Fiber Cement and there are architectural shingles on the home for beauty and longevity. With its thoughtful design, attention to detail and upscale finishes, this new build is sure to exceed your expectations, offering a modern and sophisticated living experience. Discover the charm of Misty Meadows, where contemporary design meets small-town living. Conveniently located just minutes from I-20, medical districts, Fort Gordon, and all the best shopping and dining Columbia County has to offer. Experience a 360-degree tour of a previously built home with this floor plan. Builder is offering a 10,000 dollar incentive that can be used to cover your closing costs, lower your mortgage rate, or purchase upgrades such as appliances or even a screened Offer valid through January 31, 2026. Home is move in ready!
625-MM-7009-01
New construction
Price cut: $3K (12/31)
$388,900
664 Ronaldsay Road, Grovetown, GA 30813
4beds
2,197sqft
Est.:
Single Family Residence
Built in 2025
5,662.8 Square Feet Lot
$388,900 Zestimate®
$177/sqft
$52/mo HOA
What's special
Gas fireplaceComfortable open layoutStainless steel appliancesPower pantryArchitectural shinglesUpgraded tile backsplashWhite ceramic farmhouse sink
- 270 days |
- 311 |
- 16 |
Zillow last checked: 8 hours ago
Listing updated: 14 hours ago
Listed by:
Tracy Beard 706-863-1775,
Berkshire Hathaway HomeServices Beazley Realtors,
Laura Walker 706-699-5944,
Berkshire Hathaway HomeServices Beazley Realtors
Source: Hive MLS,MLS#: 541339
Tour with a local agent
Facts & features
Interior
Bedrooms & bathrooms
- Bedrooms: 4
- Bathrooms: 3
- Full bathrooms: 2
- 1/2 bathrooms: 1
Rooms
- Room types: Great Room, Dining Room, Master Bedroom, Bedroom 2, Bedroom 3, Bedroom 4
Primary bedroom
- Level: Upper
- Dimensions: 15 x 15
Bedroom 2
- Level: Upper
- Dimensions: 11 x 11
Bedroom 3
- Level: Upper
- Dimensions: 11 x 12
Bedroom 4
- Level: Upper
- Dimensions: 12 x 11
Dining room
- Level: Main
- Dimensions: 10 x 10
Great room
- Level: Main
- Dimensions: 16 x 18
Kitchen
- Level: Main
- Dimensions: 10 x 14
Heating
- Natural Gas
Cooling
- Ceiling Fan(s), Central Air
Appliances
- Included: Built-In Microwave, Dishwasher, Disposal
Features
- Eat-in Kitchen, Entrance Foyer, Garden Tub, Kitchen Island, Pantry, Smoke Detector(s), Walk-In Closet(s)
- Flooring: Carpet, Ceramic Tile, Other, See Remarks
- Attic: Pull Down Stairs
- Number of fireplaces: 1
- Fireplace features: Gas Log
Interior area
- Total structure area: 2,197
- Total interior livable area: 2,197 sqft
Video & virtual tour
Property
Parking
- Parking features: Garage, Garage Door Opener
Features
- Levels: Bi-Level
- Patio & porch: Covered, Patio, Stoop
Lot
- Size: 5,662.8 Square Feet
- Features: Landscaped, Sprinklers In Front, Sprinklers In Rear
Details
- Parcel number: 050629
Construction
Type & style
- Home type: SingleFamily
- Architectural style: Two Story
- Property subtype: Single Family Residence
Materials
- HardiPlank Type, Stone
- Foundation: Slab
- Roof: Other,See Remarks
Condition
- New Construction
- New construction: Yes
- Year built: 2025
Utilities & green energy
- Sewer: Public Sewer
- Water: Public
Community & HOA
Community
- Features: Sidewalks, Street Lights, Walking Trail(s)
- Subdivision: Misty Meadows
HOA
- Has HOA: Yes
- HOA fee: $624 annually
Location
- Region: Grovetown
Financial & listing details
- Price per square foot: $177/sqft
- Date on market: 5/1/2025
- Cumulative days on market: 270 days
- Listing terms: 1031 Exchange,Cash,Conventional,FHA,VA Loan
Estimated market value
$388,900
$369,000 - $408,000
$2,333/mo
Price history
Price history
| Date | Event | Price |
|---|---|---|
| 12/31/2025 | Price change | $388,900-0.8%$177/sqft |
Source: | ||
| 5/1/2025 | Listed for sale | $391,900$178/sqft |
Source: | ||
Public tax history
Public tax history
Tax history is unavailable.BuyAbility℠ payment
Est. payment
$2,329/mo
Principal & interest
$1843
Property taxes
$298
Other costs
$188
Climate risks
Neighborhood: 30813
Nearby schools
GreatSchools rating
- 8/10Baker Place ElementaryGrades: PK-5Distance: 0.6 mi
- 6/10Columbia Middle SchoolGrades: 6-8Distance: 0.9 mi
- 6/10Grovetown High SchoolGrades: 9-12Distance: 0.6 mi
Schools provided by the listing agent
- Elementary: Baker Place Elementary
- Middle: Columbia
- High: Grovetown High
Source: Hive MLS. This data may not be complete. We recommend contacting the local school district to confirm school assignments for this home.
