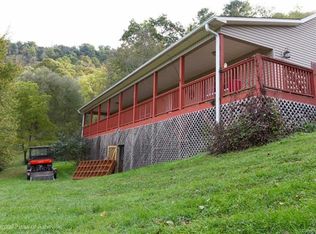Private and peaceful setting, perfect for organic gardening (no pesticides used in past 8 years.) Enjoy the music of plentiful songbirds from the spacious deck which overlooks noisy creek bordering the property. House is spacious and full of character, with many updates. Bonus room plus office/study on main level. Large family room and workshop with plenty of storage space in lower level. Easy access drive, unrestricted property.
This property is off market, which means it's not currently listed for sale or rent on Zillow. This may be different from what's available on other websites or public sources.
