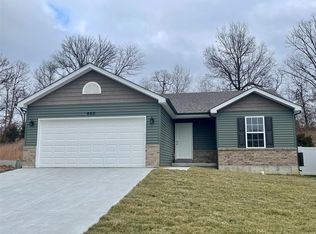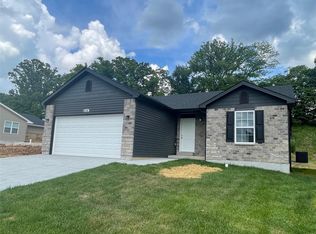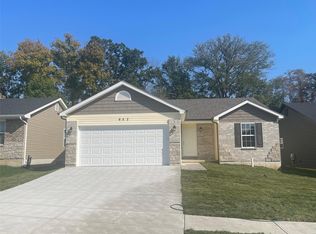Closed
Listing Provided by:
Tom D Priday 573-783-4600,
Homestead Real Estate
Bought with: Fathom Realty-St. Louis
Price Unknown
664 Rockshire Dr, Herculaneum, MO 63048
3beds
1,773sqft
Single Family Residence
Built in ----
8,712 Square Feet Lot
$360,200 Zestimate®
$--/sqft
$2,287 Estimated rent
Home value
$360,200
$342,000 - $378,000
$2,287/mo
Zestimate® history
Loading...
Owner options
Explore your selling options
What's special
NEW CONSTRUCTION TBB, 3-BR, 2.5-BA TWO STORY:
Located off Rockshire Dr. in Providence Subdivision, this new two story all electric home offers about 1,773 sq. ft. of living space with 3-BR's, 2.5-BA's, full u/f basement and a 2-car attached garage. The Master Suite is a huge 19'x16' BR w/ a vaulted ceiling, large walk-in closet, full bath with a large tub, separate shower and a double sink vanity. The kitchen has a pantry, new stainless-steel appliances, ready for entertaining and the basement has plumbing roughed in for another bath. This home is being offered with a free $2,500 upgraded finished garage too. Come see what Providence has to offer. DON'T WAIT!!! Price shown is base price. Photo is similar home & may show optional features. Enjoy subdivision swimming pool, tennis court, basketball court and playground.
Zillow last checked: 8 hours ago
Listing updated: April 28, 2025 at 04:23pm
Listing Provided by:
Tom D Priday 573-783-4600,
Homestead Real Estate
Bought with:
Dennis M Daniels, 2012038595
Fathom Realty-St. Louis
Source: MARIS,MLS#: 23005817 Originating MLS: Mineral Area Board of REALTORS
Originating MLS: Mineral Area Board of REALTORS
Facts & features
Interior
Bedrooms & bathrooms
- Bedrooms: 3
- Bathrooms: 3
- Full bathrooms: 2
- 1/2 bathrooms: 1
- Main level bathrooms: 1
Bedroom
- Features: Floor Covering: Carpeting
- Level: Upper
- Area: 304
- Dimensions: 19x16
Bedroom
- Features: Floor Covering: Carpeting
- Level: Upper
- Area: 144
- Dimensions: 12x12
Bedroom
- Features: Floor Covering: Carpeting
- Level: Upper
- Area: 120
- Dimensions: 12x10
Bathroom
- Features: Floor Covering: Luxury Vinyl Plank
- Level: Main
- Area: 25
- Dimensions: 5x5
Bathroom
- Features: Floor Covering: Luxury Vinyl Plank
- Level: Upper
- Area: 45
- Dimensions: 9x5
Bathroom
- Features: Floor Covering: Luxury Vinyl Plank
- Level: Upper
- Area: 108
- Dimensions: 12x9
Breakfast room
- Features: Floor Covering: Luxury Vinyl Plank
- Level: Main
- Area: 108
- Dimensions: 12x9
Dining room
- Features: Floor Covering: Luxury Vinyl Plank
- Level: Main
- Area: 144
- Dimensions: 12x12
Kitchen
- Features: Floor Covering: Luxury Vinyl Plank
- Level: Main
- Area: 120
- Dimensions: 15x8
Living room
- Features: Floor Covering: Luxury Vinyl Plank
- Level: Main
- Area: 192
- Dimensions: 16x12
Heating
- Forced Air, Electric
Cooling
- Central Air, Electric
Appliances
- Included: Electric Water Heater, Dishwasher, Disposal, Microwave, Range, Stainless Steel Appliance(s)
Features
- Dining/Living Room Combo, Kitchen Island, Pantry, Double Vanity, Tub
- Flooring: Carpet
- Windows: Insulated Windows
- Basement: Full,Concrete,Sump Pump,Unfinished
- Has fireplace: No
- Fireplace features: None
Interior area
- Total structure area: 1,773
- Total interior livable area: 1,773 sqft
- Finished area above ground: 1,773
- Finished area below ground: 0
Property
Parking
- Total spaces: 2
- Parking features: Attached, Garage, Garage Door Opener
- Attached garage spaces: 2
Features
- Levels: Two
- Patio & porch: Deck
Lot
- Size: 8,712 sqft
- Dimensions: 185.83 x 50 x 163.71 x 50
Details
- Parcel number: 109.030.02001001.19
- Special conditions: Standard
Construction
Type & style
- Home type: SingleFamily
- Architectural style: Traditional,Other
- Property subtype: Single Family Residence
Materials
- Stone Veneer, Brick Veneer, Frame, Vinyl Siding
Condition
- New Construction
- New construction: Yes
Details
- Warranty included: Yes
Utilities & green energy
- Sewer: Public Sewer
- Water: Public
Community & neighborhood
Community
- Community features: Tennis Court(s), Clubhouse
Location
- Region: Herculaneum
- Subdivision: Providence
HOA & financial
HOA
- HOA fee: $400 annually
Other
Other facts
- Listing terms: Cash,Conventional,FHA,VA Loan
- Ownership: Private
- Road surface type: Concrete
Price history
| Date | Event | Price |
|---|---|---|
| 5/4/2025 | Listing removed | $375,000$212/sqft |
Source: | ||
| 4/8/2025 | Listed for sale | $375,000+34%$212/sqft |
Source: | ||
| 8/1/2023 | Sold | -- |
Source: | ||
| 8/1/2023 | Pending sale | -- |
Source: | ||
| 4/24/2023 | Contingent | $279,900$158/sqft |
Source: | ||
Public tax history
| Year | Property taxes | Tax assessment |
|---|---|---|
| 2025 | $4,146 +8.4% | $65,000 +9.1% |
| 2024 | $3,823 +147.6% | $59,600 +751.4% |
| 2023 | $1,544 +242.9% | $7,000 |
Find assessor info on the county website
Neighborhood: 63048
Nearby schools
GreatSchools rating
- 3/10Pevely Elementary SchoolGrades: K-5Distance: 1.8 mi
- 8/10Senn-Thomas Middle SchoolGrades: 6-8Distance: 1.6 mi
- 7/10Herculaneum High SchoolGrades: 9-12Distance: 1.4 mi
Schools provided by the listing agent
- Elementary: Pevely Elem.
- Middle: Senn-Thomas Middle
- High: Herculaneum High
Source: MARIS. This data may not be complete. We recommend contacting the local school district to confirm school assignments for this home.
Get a cash offer in 3 minutes
Find out how much your home could sell for in as little as 3 minutes with a no-obligation cash offer.
Estimated market value$360,200
Get a cash offer in 3 minutes
Find out how much your home could sell for in as little as 3 minutes with a no-obligation cash offer.
Estimated market value
$360,200


