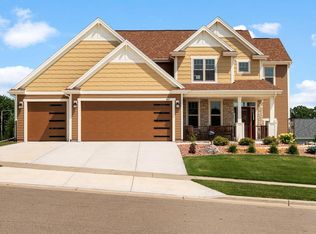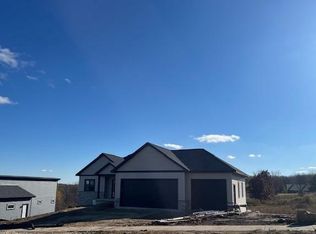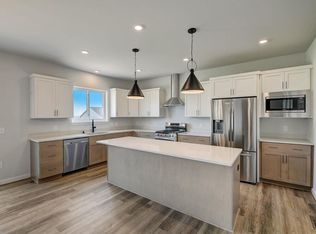Closed
$750,000
664 Ridge View Lane, Oregon, WI 53575
5beds
2,527sqft
Single Family Residence
Built in 2023
0.28 Acres Lot
$764,100 Zestimate®
$297/sqft
$3,859 Estimated rent
Home value
$764,100
$718,000 - $818,000
$3,859/mo
Zestimate® history
Loading...
Owner options
Explore your selling options
What's special
Better than new! Inside you will be greeted by an impressive two-story foyer. The main level offers a bedroom and full bath as well as seamlessly connecting the spacious kitchen, dinette, and great room. Upstairs, you'll find three add?l bedrooms, a full bathroom, along with the sophisticated primary featuring a private en-suite and a generous walk-in closet with custom built-ins. The walk-out exposed basement presents endless opportunities for additional living space. Spend warm days on your screened-in porch, showcasing stunning views of the private backyard. Step outside to enjoy upgraded rock landscaping and an extended paver patio, perfect for entertaining or relaxing outdoors. Transferable Homekeep warranty good through April 2027.
Zillow last checked: 8 hours ago
Listing updated: April 25, 2025 at 09:10am
Listed by:
MHB Real Estate Team Offic:608-709-9886,
MHB Real Estate
Bought with:
Meg Mcguire
Source: WIREX MLS,MLS#: 1993702 Originating MLS: South Central Wisconsin MLS
Originating MLS: South Central Wisconsin MLS
Facts & features
Interior
Bedrooms & bathrooms
- Bedrooms: 5
- Bathrooms: 3
- Full bathrooms: 3
- Main level bedrooms: 1
Primary bedroom
- Level: Upper
- Area: 221
- Dimensions: 13 x 17
Bedroom 2
- Level: Upper
- Area: 110
- Dimensions: 11 x 10
Bedroom 3
- Level: Upper
- Area: 121
- Dimensions: 11 x 11
Bedroom 4
- Level: Upper
- Area: 132
- Dimensions: 11 x 12
Bedroom 5
- Level: Main
- Area: 121
- Dimensions: 11 x 11
Bathroom
- Features: Stubbed For Bathroom on Lower, At least 1 Tub, Master Bedroom Bath: Full, Master Bedroom Bath, Master Bedroom Bath: Walk-In Shower
Kitchen
- Level: Main
- Area: 132
- Dimensions: 11 x 12
Living room
- Level: Main
- Area: 238
- Dimensions: 14 x 17
Heating
- Natural Gas, Forced Air
Cooling
- Central Air
Appliances
- Included: Range/Oven, Refrigerator, Dishwasher, Microwave, Disposal, ENERGY STAR Qualified Appliances
Features
- Walk-In Closet(s), Cathedral/vaulted ceiling, Breakfast Bar, Pantry, Kitchen Island
- Flooring: Wood or Sim.Wood Floors
- Windows: Low Emissivity Windows
- Basement: Full,Exposed,Full Size Windows,Walk-Out Access,Sump Pump,8'+ Ceiling,Radon Mitigation System
Interior area
- Total structure area: 2,527
- Total interior livable area: 2,527 sqft
- Finished area above ground: 2,527
- Finished area below ground: 0
Property
Parking
- Total spaces: 3
- Parking features: 3 Car, Attached
- Attached garage spaces: 3
Features
- Levels: Two
- Stories: 2
- Patio & porch: Deck, Patio
Lot
- Size: 0.28 Acres
- Features: Sidewalks
Details
- Parcel number: 050913422451
- Zoning: Res
- Special conditions: Arms Length
Construction
Type & style
- Home type: SingleFamily
- Architectural style: Farmhouse/National Folk
- Property subtype: Single Family Residence
Materials
- Vinyl Siding, Fiber Cement, Stone
Condition
- 0-5 Years
- New construction: No
- Year built: 2023
Utilities & green energy
- Sewer: Public Sewer
- Water: Public
- Utilities for property: Cable Available
Green energy
- Indoor air quality: Contaminant Control
Community & neighborhood
Location
- Region: Oregon
- Subdivision: Autumn Ridge 1st Addn
- Municipality: Oregon
Price history
| Date | Event | Price |
|---|---|---|
| 4/24/2025 | Sold | $750,000-3.2%$297/sqft |
Source: | ||
| 2/26/2025 | Contingent | $774,900$307/sqft |
Source: | ||
| 2/20/2025 | Listed for sale | $774,900+7.2%$307/sqft |
Source: | ||
| 3/28/2024 | Sold | $722,900$286/sqft |
Source: | ||
| 2/19/2024 | Contingent | $722,900$286/sqft |
Source: | ||
Public tax history
| Year | Property taxes | Tax assessment |
|---|---|---|
| 2024 | $9,378 +491.6% | $550,400 +479.4% |
| 2023 | $1,585 +89455.9% | $95,000 +94900% |
| 2022 | $2 | $100 |
Find assessor info on the county website
Neighborhood: 53575
Nearby schools
GreatSchools rating
- 5/10Rome Corners Intermediate SchoolGrades: 5-6Distance: 1.1 mi
- 4/10Oregon Middle SchoolGrades: 7-8Distance: 0.5 mi
- 10/10Oregon High SchoolGrades: 9-12Distance: 1.9 mi
Schools provided by the listing agent
- Middle: Oregon
- High: Oregon
- District: Oregon
Source: WIREX MLS. This data may not be complete. We recommend contacting the local school district to confirm school assignments for this home.

Get pre-qualified for a loan
At Zillow Home Loans, we can pre-qualify you in as little as 5 minutes with no impact to your credit score.An equal housing lender. NMLS #10287.
Sell for more on Zillow
Get a free Zillow Showcase℠ listing and you could sell for .
$764,100
2% more+ $15,282
With Zillow Showcase(estimated)
$779,382

