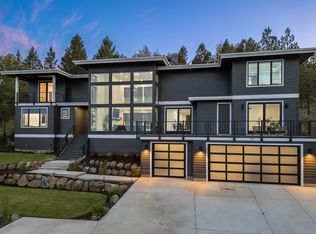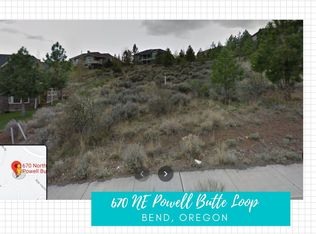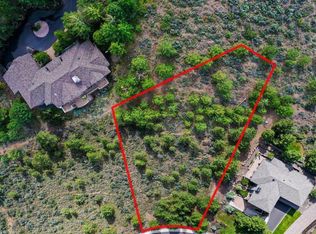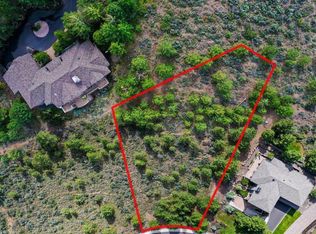This lot has amazing views of Pilot Butte and the Ochoco's. You also get to catch the city lights. It is well treed and on a very quiet street. Perfect for your dream home.
This property is off market, which means it's not currently listed for sale or rent on Zillow. This may be different from what's available on other websites or public sources.



