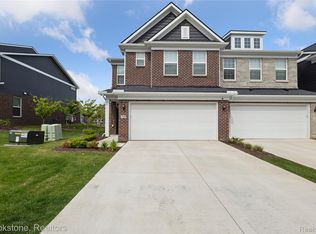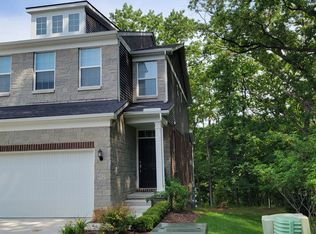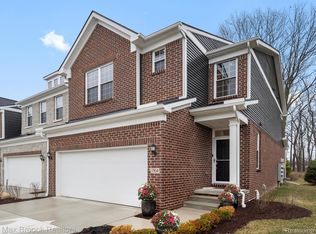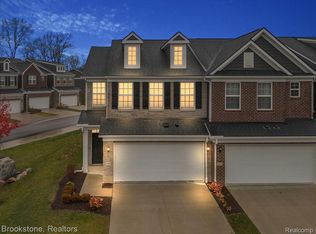Sold for $590,000 on 07/18/25
$590,000
664 Peppermint Dr, Rochester Hills, MI 48307
3beds
2,060sqft
Condominium
Built in 2022
-- sqft lot
$598,000 Zestimate®
$286/sqft
$3,156 Estimated rent
Home value
$598,000
$568,000 - $634,000
$3,156/mo
Zestimate® history
Loading...
Owner options
Explore your selling options
What's special
This stunning modern condo offers the perfect blend of style, space, and serenity. Featuring three spacious bedrooms and 2.5 beautiful baths, the home boasts an open-concept layout ideal for both everyday living and entertaining. Natural light and views of the surrounding natural wooded area, create a peaceful, private retreat both inside and on the balcony, which is perfect for morning coffee or unwinding at sunset.
The gourmet kitchen flows seamlessly into the dining and living areas, all overlooking the scenic backdrop. The oversized island allows for seating and function, and the living room fireplace creates a real statement! Notice the fresh and fashionable lighting in all the rooms, along with an abundance of recessed lights. The primary suite is a true escape, complete with a wonderful adjoining room for a seating area or a home office. All bedrooms not only are generously sized, but also have amazing closet space with professional organizer systems. The second-floor laundry room definitely makes life easier and has beautiful cabinetry along with a stylish washer and dryer! Downstairs, the walkout basement offers additional flexible living space with direct access to the outdoors. In keeping with the vast number of upgrades throughout, even the garage follows with it’s epoxy floor! With modern finishes throughout and a design that brings the beauty of nature inside, this condo is truly one of a kind.
Zillow last checked: 8 hours ago
Listing updated: August 23, 2025 at 03:45pm
Listed by:
Annette Cook 248-705-7704,
HomePointe Realty LLC
Bought with:
Suzanne L Prano, 6501207534
Moceri Real Estate LLC
Source: Realcomp II,MLS#: 20250026781
Facts & features
Interior
Bedrooms & bathrooms
- Bedrooms: 3
- Bathrooms: 3
- Full bathrooms: 2
- 1/2 bathrooms: 1
Heating
- Forced Air, Natural Gas
Cooling
- Ceiling Fans, Central Air
Appliances
- Included: Built In Electric Oven, Dishwasher, Disposal, Dryer, Free Standing Refrigerator, Gas Cooktop, Microwave, Range Hood, Stainless Steel Appliances
- Laundry: Laundry Room
Features
- Basement: Full,Unfinished,Walk Out Access
- Has fireplace: Yes
- Fireplace features: Gas, Living Room
Interior area
- Total interior livable area: 2,060 sqft
- Finished area above ground: 2,060
Property
Parking
- Total spaces: 2
- Parking features: Two Car Garage, Attached
- Attached garage spaces: 2
Features
- Levels: Two
- Stories: 2
- Entry location: GroundLevelwSteps
- Patio & porch: Covered, Deck, Patio, Porch
- Exterior features: Balcony
Details
- Parcel number: 1515452045
- Special conditions: Short Sale No,Standard
Construction
Type & style
- Home type: Condo
- Architectural style: Colonial
- Property subtype: Condominium
Materials
- Brick, Stone, Vinyl Siding
- Foundation: Basement, Poured, Sump Pump
- Roof: Asphalt
Condition
- New construction: No
- Year built: 2022
Utilities & green energy
- Sewer: Public Sewer
- Water: Public
Community & neighborhood
Location
- Region: Rochester Hills
- Subdivision: OAKLAND COUNTY CONDO PLAN NO 2323 THE GROVES
HOA & financial
HOA
- Has HOA: Yes
- HOA fee: $260 monthly
- Services included: Maintenance Grounds, Snow Removal
- Association phone: 248-785-1214
Other
Other facts
- Listing agreement: Exclusive Right To Sell
- Listing terms: Cash,Conventional,Va Loan
Price history
| Date | Event | Price |
|---|---|---|
| 7/18/2025 | Sold | $590,000-1.7%$286/sqft |
Source: | ||
| 6/26/2025 | Pending sale | $600,000$291/sqft |
Source: | ||
| 6/8/2025 | Price change | $600,000-3.2%$291/sqft |
Source: | ||
| 5/30/2025 | Price change | $620,000-1.6%$301/sqft |
Source: | ||
| 5/5/2025 | Price change | $630,000-3.1%$306/sqft |
Source: | ||
Public tax history
Tax history is unavailable.
Neighborhood: 48307
Nearby schools
GreatSchools rating
- 6/10McGregor Elementary SchoolGrades: PK-5Distance: 0.6 mi
- 10/10Rochester High SchoolGrades: 7-12Distance: 1.1 mi
- 8/10West Middle SchoolGrades: 6-12Distance: 1.8 mi
Get a cash offer in 3 minutes
Find out how much your home could sell for in as little as 3 minutes with a no-obligation cash offer.
Estimated market value
$598,000
Get a cash offer in 3 minutes
Find out how much your home could sell for in as little as 3 minutes with a no-obligation cash offer.
Estimated market value
$598,000



