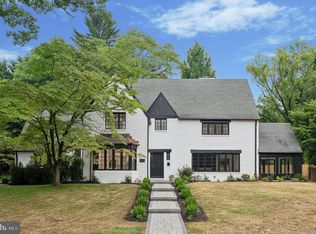For more photos and community info please visit SwarthmoreAgent.com! Spacious rooms and Swarthmore charm are the hallmarks of this expanded and updated center hall colonial with all the classic nooks and crannies. Step inside for a taste of the refinished oak floors and fresh neutral colors found throughout the home. To the left of the center hall is the living room. One bank of bright windows in this generous space overlooks the front yard. Another is flanked by built-in bookshelves and provides a view over the backyard. Doors from either side of the wood-burning fireplace spill out onto to the screened porch. On the other side of the center hall, the formal dining room is spacious enough for entertaining and boasts a handsome cherry built-in and a bay window with an extra deep sill. The renovated kitchen has creamy white cabinets, granite counter tops, a stainless steel under-mounted sink and stainless appliances including a Maytag gas range and built-in microwave. The large family room is open to the kitchen and has finished oak floors and a cozy gas fireplace as well as a door to the backyard. Off the family room is the fourth bedroom or office/guest room. This flexible space offers large windows overlooking tree-lined Parrish Road, and a wall of built-in bookshelves. A powder room can also be found on the first floor. Upstairs the master bedroom boasts an en suite bath and walk-in closet. Two more large bedrooms with good-sized closets and pretty views as well as a large linen closet and full tile hall bath can also be found on the second floor. Stairs from the second floor landing lead to an enormous floored storage attic with plenty of potential to finish if desired. The unfinished basement has a french drain system and makes a great spot for a workshop. Central Air and a two car-garage with a storage attic round out the amenities. Outside, the deck and patio are a perfect setting for big parties or lazy summer nights watching fireflies twinkle over the lawn. A pleasant jaunt through the college campus brings you to Swarthmore village's library, shops, and regional rail station, where the train to Philadelphia awaits your next adventure.
This property is off market, which means it's not currently listed for sale or rent on Zillow. This may be different from what's available on other websites or public sources.
