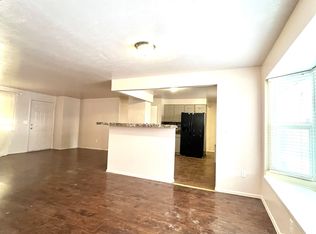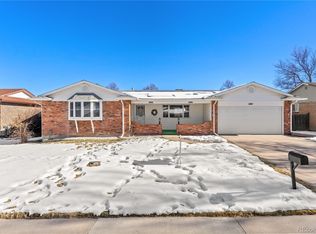Sold for $450,000 on 04/30/25
$450,000
664 Ouray Way, Aurora, CO 80011
3beds
2,784sqft
Single Family Residence
Built in 1975
7,406 Square Feet Lot
$438,200 Zestimate®
$162/sqft
$2,503 Estimated rent
Home value
$438,200
$412,000 - $469,000
$2,503/mo
Zestimate® history
Loading...
Owner options
Explore your selling options
What's special
This spacious ranch-style home is ideally located in the heart of Aurora, offering a fabulous floorplan. The large kitchen features upgraded appliances, making it perfect for both cooking and entertaining. With three bedrooms and two bathrooms on the main floor, the layout is convenient and functional. Although laundry hookups are downstairs, one of the secondary bedroom closets is also plumbed, allowing for the option of main-floor laundry if preferred. The quaint family room is highlighted by a cozy wood-burning fireplace, creating a warm and inviting space. The unfinished basement offers plenty of potential for expansion, providing ample room to grow. There are no HOA fees, and the home is easily accessible to shopping, I-225, DIA, and more. The home does need new carpet, offering an opportunity to personalize. Camper pad behind fence. Garage work bench, garage shelves and bookshelves in the basement are included. Two sheds in backyard are included as well. Needs carpet and paint. Professional photos will be added on March 29.
Zillow last checked: 8 hours ago
Listing updated: May 01, 2025 at 04:15pm
Listed by:
Julie Hutchison 303-250-7739 JulieHutchisonRE@gmail.com,
Integrity Real Estate Group
Bought with:
Vianney Yamada, 100100301
Invalesco Real Estate
Source: REcolorado,MLS#: 4090328
Facts & features
Interior
Bedrooms & bathrooms
- Bedrooms: 3
- Bathrooms: 2
- Full bathrooms: 1
- 3/4 bathrooms: 1
- Main level bathrooms: 2
- Main level bedrooms: 3
Primary bedroom
- Description: Plenty Of Closet Space. Ensuite 3/4 Bath.
- Level: Main
Bedroom
- Description: Washer And Dryer Hookups If You Desire Main Floor Laundry.
- Level: Main
Bedroom
- Description: Cozy.
- Level: Main
Primary bathroom
- Description: Some Accessible Features.
- Level: Main
Bathroom
- Description: Full Bath With Lots Of Space.
- Level: Main
Dining room
- Description: Formal Or Casual Dining.
- Level: Main
Family room
- Description: Step Down To Large Family Room With Wood-Burning Fireplace.
- Level: Main
Kitchen
- Description: So Many Cabinets. Stainless Steel Appliances.
- Level: Main
Living room
- Description: Large, Open And Bright.
- Level: Main
Heating
- Forced Air
Cooling
- Central Air
Appliances
- Included: Convection Oven, Dishwasher, Disposal, Gas Water Heater, Microwave, Range, Refrigerator, Self Cleaning Oven
Features
- Eat-in Kitchen, Laminate Counters, Open Floorplan, Primary Suite
- Flooring: Tile
- Basement: Full,Unfinished
- Number of fireplaces: 1
- Fireplace features: Family Room
Interior area
- Total structure area: 2,784
- Total interior livable area: 2,784 sqft
- Finished area above ground: 1,547
- Finished area below ground: 0
Property
Parking
- Total spaces: 5
- Parking features: Garage - Attached
- Attached garage spaces: 2
- Details: Off Street Spaces: 3
Features
- Levels: One
- Stories: 1
- Patio & porch: Front Porch, Patio
- Exterior features: Private Yard
Lot
- Size: 7,406 sqft
Details
- Parcel number: 031328764
- Special conditions: Standard
Construction
Type & style
- Home type: SingleFamily
- Property subtype: Single Family Residence
Materials
- Brick
- Foundation: Concrete Perimeter
- Roof: Composition
Condition
- Year built: 1975
Utilities & green energy
- Sewer: Public Sewer
- Water: Public
- Utilities for property: Cable Available, Electricity Connected, Natural Gas Connected
Community & neighborhood
Location
- Region: Aurora
- Subdivision: Apache Mesa
Other
Other facts
- Listing terms: Cash,Conventional
- Ownership: Individual
Price history
| Date | Event | Price |
|---|---|---|
| 4/30/2025 | Sold | $450,000$162/sqft |
Source: | ||
| 3/30/2025 | Pending sale | $450,000$162/sqft |
Source: | ||
| 3/28/2025 | Listed for sale | $450,000$162/sqft |
Source: | ||
Public tax history
| Year | Property taxes | Tax assessment |
|---|---|---|
| 2025 | $2,187 +3.1% | $30,706 +4% |
| 2024 | $2,122 -9.4% | $29,527 -11.9% |
| 2023 | $2,343 +38% | $33,534 +43.7% |
Find assessor info on the county website
Neighborhood: Laredo Highline
Nearby schools
GreatSchools rating
- 3/10Laredo Elementary SchoolGrades: PK-5Distance: 0.8 mi
- 3/10East Middle SchoolGrades: 6-8Distance: 1.2 mi
- 2/10Hinkley High SchoolGrades: 9-12Distance: 1 mi
Schools provided by the listing agent
- Elementary: Laredo
- Middle: East
- High: Hinkley
- District: Adams-Arapahoe 28J
Source: REcolorado. This data may not be complete. We recommend contacting the local school district to confirm school assignments for this home.
Get a cash offer in 3 minutes
Find out how much your home could sell for in as little as 3 minutes with a no-obligation cash offer.
Estimated market value
$438,200
Get a cash offer in 3 minutes
Find out how much your home could sell for in as little as 3 minutes with a no-obligation cash offer.
Estimated market value
$438,200

