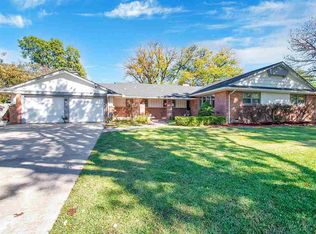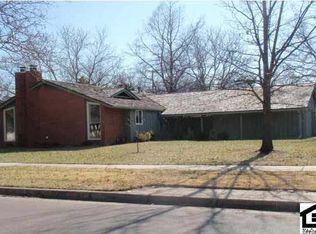Welcome home to this beautiful 3 bed, 3 bath home in the highly sought after Woodlawn Village. This home offers over 3,130 square feet and over 2,500 on the main level. You will especially enjoy the updated kitchen, large living spaces perfect for spreading out, and the split bedroom floorplan. With your master bedroom walkout, in-law quarters, main level laundry, two living spaces, and a large basement storage area, you will be sure to fall in love with this well cared for home. Updates also include new interior paint, carpet, and landscaping. Outside you will love your spacious deck with built in spa, green house, and mature yard. Don't miss your chance to see this home for yourself before it's gone forever!
This property is off market, which means it's not currently listed for sale or rent on Zillow. This may be different from what's available on other websites or public sources.

