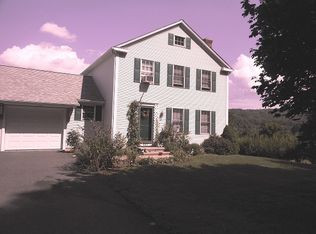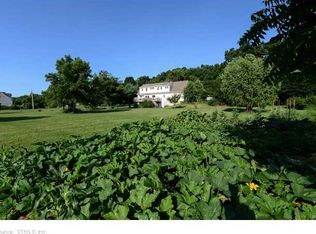Sold for $432,250
$432,250
664 Millbrook Road, Middletown, CT 06457
3beds
1,664sqft
Single Family Residence
Built in 1998
1.04 Acres Lot
$473,600 Zestimate®
$260/sqft
$3,009 Estimated rent
Home value
$473,600
$450,000 - $497,000
$3,009/mo
Zestimate® history
Loading...
Owner options
Explore your selling options
What's special
Welcome to your dream home! This stunning residence combines classic elegance with modern comfort. Nestled in the heart of Middletown, this property offers a perfect blend of convenience and tranquility. This colonial offers an open floor plan with newly installed hardwood floors, entertainers kitchen with stone countertops and NEW black stainless steel appliances and an inviting living room with fireplace! The upstairs offers three spacious bedrooms and a primary suite with walk in closet! Step outside into a lush and expansive yard, providing endless possibilities for outdoor enjoyment. Whether you envision a vibrant garden, play area, or a serene retreat, the spacious yard is a canvas waiting for your personal touch.
Zillow last checked: 8 hours ago
Listing updated: October 01, 2024 at 02:00am
Listed by:
Vincenzo Valentino 203-996-1506,
Advise Realty Services 203-996-1506
Bought with:
Alexa Scott, RES.0817639
RE/MAX Alliance
Source: Smart MLS,MLS#: 24003017
Facts & features
Interior
Bedrooms & bathrooms
- Bedrooms: 3
- Bathrooms: 3
- Full bathrooms: 2
- 1/2 bathrooms: 1
Primary bedroom
- Features: Bedroom Suite, Walk-In Closet(s), Hardwood Floor
- Level: Upper
Bedroom
- Level: Upper
Bedroom
- Level: Upper
Bathroom
- Features: Remodeled
- Level: Main
Dining room
- Features: Hardwood Floor
- Level: Main
Family room
- Level: Lower
Kitchen
- Features: Eating Space, Hardwood Floor
- Level: Main
Living room
- Features: Fireplace, Hardwood Floor
- Level: Main
Heating
- Hot Water, Oil
Cooling
- Central Air
Appliances
- Included: Oven/Range, Microwave, Refrigerator, Dishwasher, Washer, Dryer, Water Heater
- Laundry: Lower Level
Features
- Windows: Thermopane Windows
- Basement: Full,Partially Finished
- Attic: Pull Down Stairs
- Number of fireplaces: 1
Interior area
- Total structure area: 1,664
- Total interior livable area: 1,664 sqft
- Finished area above ground: 1,664
Property
Parking
- Total spaces: 2
- Parking features: Attached
- Attached garage spaces: 2
Lot
- Size: 1.04 Acres
- Features: Sloped, Cleared, Open Lot
Details
- Parcel number: 1016568
- Zoning: R-30
- Other equipment: Generator
Construction
Type & style
- Home type: SingleFamily
- Architectural style: Colonial
- Property subtype: Single Family Residence
Materials
- Vinyl Siding
- Foundation: Concrete Perimeter, Masonry
- Roof: Asphalt
Condition
- New construction: No
- Year built: 1998
Utilities & green energy
- Sewer: Septic Tank
- Water: Well
Green energy
- Energy efficient items: Thermostat, Windows
Community & neighborhood
Community
- Community features: Golf, Lake, Medical Facilities
Location
- Region: Middletown
Price history
| Date | Event | Price |
|---|---|---|
| 4/19/2024 | Sold | $432,250+2.9%$260/sqft |
Source: | ||
| 3/19/2024 | Pending sale | $420,000$252/sqft |
Source: | ||
| 3/15/2024 | Listed for sale | $420,000+44.8%$252/sqft |
Source: | ||
| 9/15/2016 | Sold | $290,000+3.6%$174/sqft |
Source: | ||
| 11/7/2011 | Sold | $280,000-13.2%$168/sqft |
Source: Public Record Report a problem | ||
Public tax history
| Year | Property taxes | Tax assessment |
|---|---|---|
| 2025 | $9,339 +4.5% | $252,330 |
| 2024 | $8,935 +5.4% | $252,330 |
| 2023 | $8,481 +8% | $252,330 +32.5% |
Find assessor info on the county website
Neighborhood: 06457
Nearby schools
GreatSchools rating
- 5/10Farm Hill SchoolGrades: K-5Distance: 1.3 mi
- 4/10Beman Middle SchoolGrades: 7-8Distance: 1.5 mi
- 4/10Middletown High SchoolGrades: 9-12Distance: 4.5 mi
Get pre-qualified for a loan
At Zillow Home Loans, we can pre-qualify you in as little as 5 minutes with no impact to your credit score.An equal housing lender. NMLS #10287.
Sell for more on Zillow
Get a Zillow Showcase℠ listing at no additional cost and you could sell for .
$473,600
2% more+$9,472
With Zillow Showcase(estimated)$483,072

