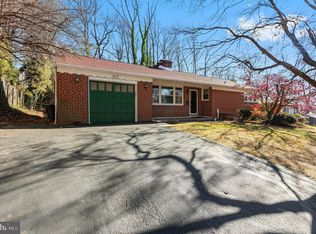You will fall in love with this Country Colonial located in popular Twickenham Village. The charm of this home is immediately evident - from the beautiful brick walkway, decorative painted door, and the entry foyer featuring mercer tile, crown molding and chair rail details. The handsome millwork continues throughout the home. The first floor includes a spacious living room with marble fireplace, custom built-ins and large windows that flood the room with natural sunlight and offer a stunning view of the private rear yard. The large formal dining room features a corner built-in and random-width pegged floors. A large custom kitchen offers maximum convenience, with a center island, ample counter and cabinet space, and an area for dining table/chairs - perfect for the family chef. The kitchen area also opens onto a sizeable family room with a handsome hearth, pegged floors and easy access to the driveway and the screened porch. A stunning powder room with custom vessel sink, convenient laundry room and a rear foyer to the backyard deck finish this floor. The second floor includes a large primary en suite bedroom with cathedral ceilings, a full wall of custom built-ins and a large walk-in closet. This floor also has two additional sizeable bedrooms and a beautifully updated hall bath. And if that were not enough, this home includes a large basement that could easily be finished and features a brick fireplace. The large driveway can hold 5+ cars and there is also a detached 2-car garage with central air. Gorgeous copper gutters frame this beauty. As an added bonus, this well-established, friendly neighborhood has special events scheduled throughout the year by its local neighborhood association. This location also allows for stress-free access to some of the area's best private schools, including Springside Chestnut Hill, Germantown Academy, LaSalle College High School and Germantown Friends. Close to bicycle and walking trails of the Forbidden Drive in Fairmount Park, restaurants and shops in Chestnut Hill, the Philadelphia Cricket Club and only a short 25-minute drive into Central Philadelphia and 90 minutes to Manhattan. Conveniently located near Route 309, The PA Turnpike, Whole Foods, Trader Joes, and Keswick Village and a one-mile walk to the Glenside Train station.This one is not to be missed! 2022-09-06
This property is off market, which means it's not currently listed for sale or rent on Zillow. This may be different from what's available on other websites or public sources.

