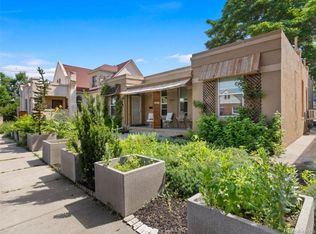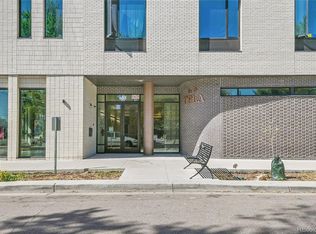This fully-furnished, 750SqFt home is just a block from the heart of the Santa Fe Arts District. Nestled half-way between Downtown/Lodo/Convention Center and Baker/South Broadway. Plenty of great art galleries, restaurants, and entertainment within a 2-block radius, yet on a quiet, residential street. All utilities are included and the home is fully furnished inside and out. This home is best-suited for 1-2 people in the main bedroom, using the 2nd room as a home office and/or guest room, but not as a bedroom for an adult. I will not rent this home to more than 2 adults (2 adults plus a child is OK). Its a cozy, little 130 year-old home, but was renovated by me over the past few years. Main bedroom features a queen bed with mattress and linens. The smaller second room features a custom Telemaco desk/murphy bed that is 120cm wide, so a bit larger than a twin. This second room is usually used as an office/den, but can be suitable for a child or guest on a short-term stay, but would not be a good long-term primary bedroom for an adult on a long stay. Remodeled kitchen has stainless appliances and a beautiful hand-made bar for entertaining. iMac, smart TV and wifi provided. Brand New AC mini-split, and furnace keep the home plenty cool in the summer months. Back yard is shared with other half of duplex and includes a fire-pit, movie screen, trampoline and vegetable planters. Fully Furnished half duplex just a block from the Santa Fe Arts District. $2150/month includes trash, water and furnishings. Power will be billed separately. Internet currently Shared with Duplex neighbor. No indoor smoking. Parking permit is required for some street parking. 1 off-street parking spot available. Open to either a month-to-month or long-term lease. Back yard is shared with other half of the duplex. Small pets are allowed with an additional pet damage deposit. Preference will be given to long-term tenants without pets.
This property is off market, which means it's not currently listed for sale or rent on Zillow. This may be different from what's available on other websites or public sources.

