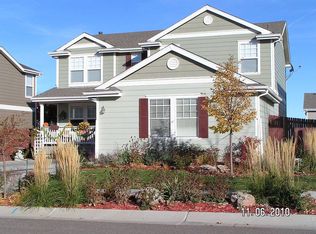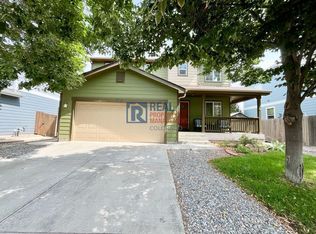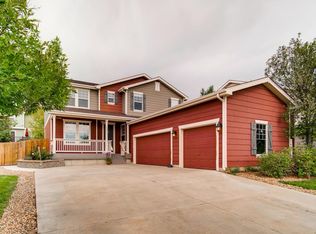Beautiful two story in Brighton East Farms. This wonderful home has 3 bedrooms and 2 baths with loft and upstairs laundry. Basement is ready for finishing. All new flooring throughout, new kitchen cabinets, new deck and back patio, new widened concrete driveway, new roof, new paint- inside and out-, new water heater, new whole house fan.
This property is off market, which means it's not currently listed for sale or rent on Zillow. This may be different from what's available on other websites or public sources.


