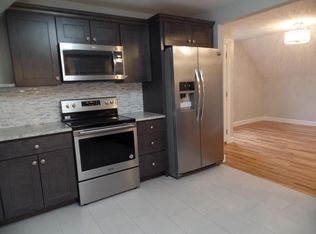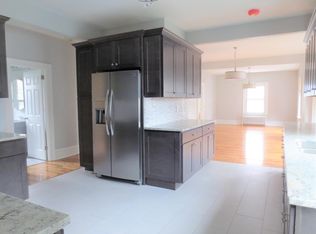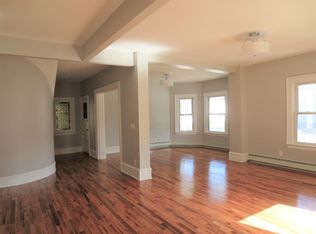WOW! A multi family like this does not come around often! This massive, nearly 4,000SQFT home in the highlands is truly something. So many big expenses have been done in the last 4 years: New roof, CEDAR IMPRESSION SIDING, gutters, windows, paved driveway, heating systems! All this exterior work was also done to the gigantic 30X30 garage w/ a staircase to a open loft area. Future above garage apartment?? Entire home has hardwood floor and tile. Each unit has kitchen, dining room, living room, 2 bedrooms and a bathroom w/ another room for either a double parlor, or 3rd bedroom.This huge, spacious home is mostly remodeled and still has so much potential for more as there is an entire 3rd floor! 2nd and 3rd floor townhouse is how it could most easily be used as, but also could be turned into another apartment with it having 5 rooms and a bathroom! Full large, clean basement with a full bath! Great yard to host on this over 10,000 SQFT lot, in a quiet peaceful neighborhood. Won't last!!
This property is off market, which means it's not currently listed for sale or rent on Zillow. This may be different from what's available on other websites or public sources.


