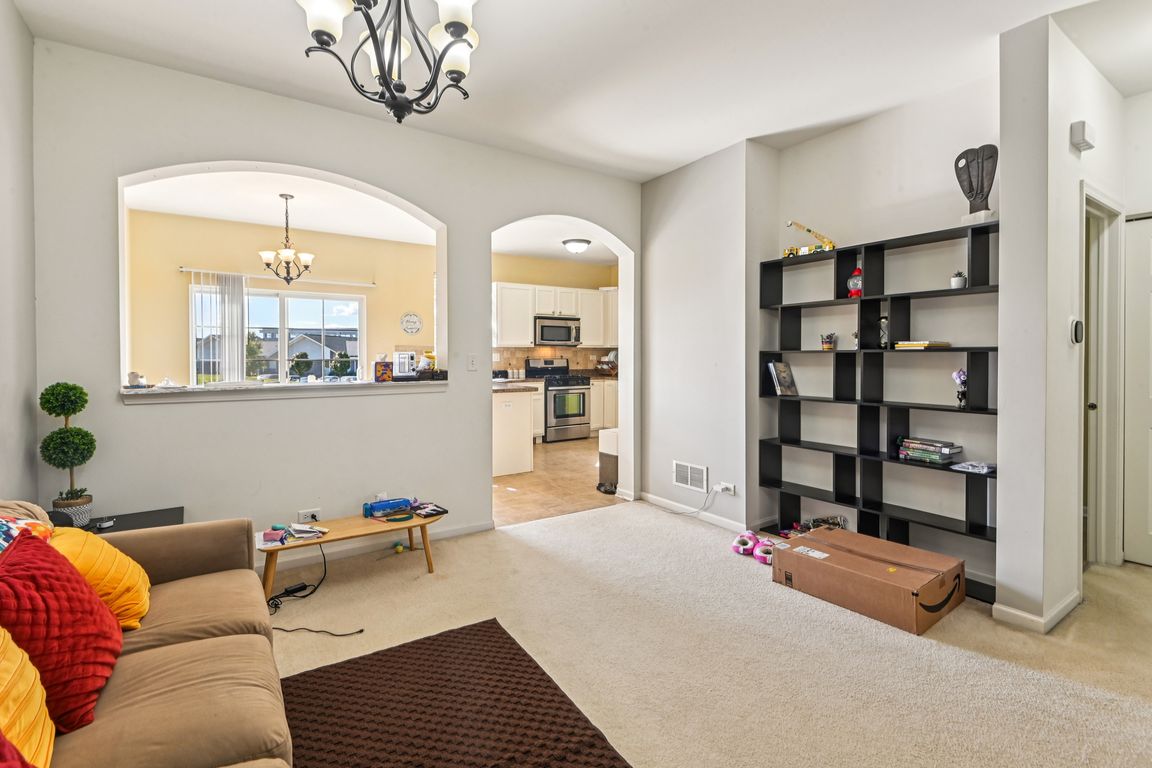
Contingent
$399,900
2beds
2,155sqft
664 Grosvenor Ln, Aurora, IL 60504
2beds
2,155sqft
Townhouse, single family residence
Built in 2009
1,025 sqft
2 Attached garage spaces
$186 price/sqft
$179 monthly HOA fee
What's special
Tranquil pond viewsFlexible bonus roomMove-in-ready townhomeNortheast facingWarm maple kitchenSpacious primary bedrooms
Nestled in the serene Serenity Hills community, this inviting 2-bedroom, 2.5-bathroom townhome, northeast facing for optimal morning light and gentle afternoon breezes, boasts a desirable location that balances tranquil pond views with exceptional accessibility. Approximately 3.5 miles from the vibrant downtown Naperville, you'll have easy access to its charming boutiques, award-winning ...
- 13 days |
- 333 |
- 10 |
Source: MRED as distributed by MLS GRID,MLS#: 12499673
Travel times
Family Room
Kitchen
Primary Bedroom
Zillow last checked: 8 hours ago
Listing updated: November 18, 2025 at 09:48am
Listing courtesy of:
Mario Tinsley (224)699-5002,
Redfin Corporation
Source: MRED as distributed by MLS GRID,MLS#: 12499673
Facts & features
Interior
Bedrooms & bathrooms
- Bedrooms: 2
- Bathrooms: 3
- Full bathrooms: 2
- 1/2 bathrooms: 1
Rooms
- Room types: No additional rooms
Primary bedroom
- Features: Flooring (Carpet), Bathroom (Full)
- Level: Second
- Area: 208 Square Feet
- Dimensions: 16X13
Bedroom 2
- Features: Flooring (Carpet)
- Level: Second
- Area: 216 Square Feet
- Dimensions: 12X18
Dining room
- Features: Flooring (Ceramic Tile)
- Level: Main
- Dimensions: COMBO
Family room
- Features: Flooring (Carpet)
- Level: Main
- Area: 168 Square Feet
- Dimensions: 14X12
Kitchen
- Features: Kitchen (Eating Area-Breakfast Bar, Eating Area-Table Space, Pantry-Closet, Custom Cabinetry), Flooring (Ceramic Tile)
- Level: Main
- Area: 220 Square Feet
- Dimensions: 20X11
Laundry
- Features: Flooring (Ceramic Tile)
- Level: Main
- Area: 36 Square Feet
- Dimensions: 6X6
Living room
- Features: Flooring (Carpet)
- Level: Main
- Area: 221 Square Feet
- Dimensions: 17X13
Heating
- Natural Gas, Forced Air
Cooling
- Central Air
Appliances
- Included: Range, Microwave, Dishwasher, Refrigerator, Washer, Dryer, Stainless Steel Appliance(s), Oven, Water Purifier Owned
- Laundry: Main Level, Electric Dryer Hookup, In Unit, Laundry Closet
Features
- Walk-In Closet(s)
- Flooring: Laminate
- Doors: Storm Door(s)
- Windows: Screens, Aluminum Frames, Blinds
- Basement: Finished,Exterior Entry,Daylight
Interior area
- Total structure area: 0
- Total interior livable area: 2,155 sqft
Video & virtual tour
Property
Parking
- Total spaces: 2
- Parking features: Garage Door Opener, Garage Owned, Attached, Garage
- Attached garage spaces: 2
- Has uncovered spaces: Yes
Accessibility
- Accessibility features: No Disability Access
Features
- Patio & porch: Patio
- Exterior features: Balcony
- Has spa: Yes
- Spa features: Indoor Hot Tub
Lot
- Size: 1,025 Square Feet
- Dimensions: 25X41
Details
- Parcel number: 0721101065
- Special conditions: None
Construction
Type & style
- Home type: Townhouse
- Property subtype: Townhouse, Single Family Residence
Materials
- Vinyl Siding, Brick
Condition
- New construction: No
- Year built: 2009
Utilities & green energy
- Electric: Circuit Breakers
- Sewer: Public Sewer
- Water: Public
Community & HOA
Community
- Security: Carbon Monoxide Detector(s)
- Subdivision: The Plaza On New York
HOA
- Has HOA: Yes
- Services included: Exterior Maintenance, Snow Removal
- HOA fee: $179 monthly
Location
- Region: Aurora
Financial & listing details
- Price per square foot: $186/sqft
- Tax assessed value: $105,830
- Annual tax amount: $7,993
- Date on market: 11/6/2025
- Ownership: Fee Simple w/ HO Assn.