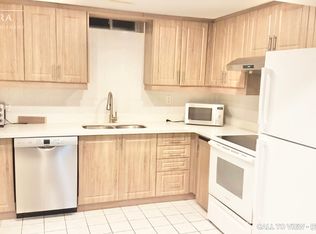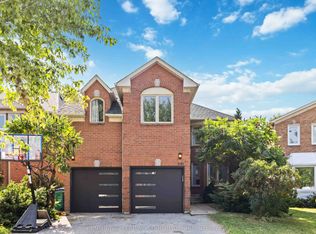UPGRADED 2-BEDROOM BASEMENT APARTMENT WITH MODERN LIVING **UPGRADED 2-BEDROOM BASEMENT APARTMENT WITH MODERN LIVING** Step into a thoughtfully renovated home where sunlight dances across modern finishes a perfect blend of comfort, elegance, and everyday ease. **KEY PROPERTY DETAILS Type: Basement Apartment** Bedrooms: 2** Bathrooms: 1** Size: 1100 SQF** Parking: 1 Spot Included** Availability: September 26, 2025** Virtual Tour: Coming Soon** **UNIT AMENITIES - Condition: Newly renovated throughout, blending modern finishes with inviting warmth. - Upgraded Kitchen: Sleek white cabinetry, quartz countertops, Insignia stainless-steel appliances, and a custom backsplash make cooking and entertaining a joy. - Bathrooms: Updated with fresh tilework, modern fixtures, and a bright, spa-like atmosphere. - Laundry: Ensuite laundry adds ease and efficiency to daily routines. - Closets: Regular closets in all rooms offer ample storage and organization options. - Flooring: Smooth laminate and tile flooring combine style with durability. - Ceiling: 8-foot ceilings open the space and create a light, airy feel throughout. - Furnishing: Unfurnished, allowing full creative freedom for your decor. - Layout: Open-concept living and dining area flows effortlessly from room to room. - Natural Light: Large windows invite in sunlight, brightening every corner of your home. **BUILDING AMENITIES - View: Overlooks a peaceful courtyard and backyard area, perfect for serene mornings. - Backyard Access: Private walk-out garage leads directly to the shared courtyard for easy outdoor access. - Driveway: Dedicated parking space conveniently located steps from your door.
This property is off market, which means it's not currently listed for sale or rent on Zillow. This may be different from what's available on other websites or public sources.

