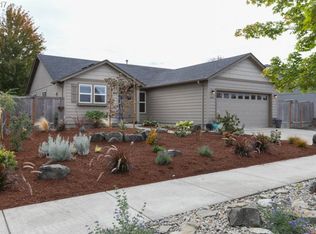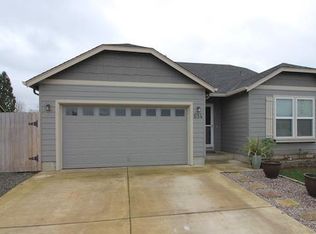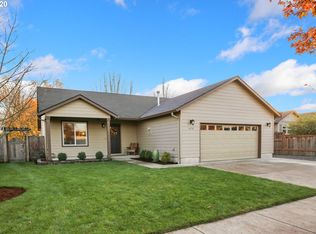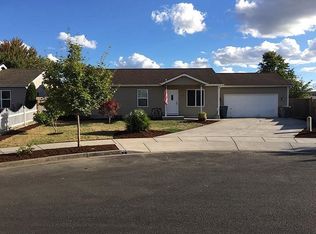Sold
$375,000
664 Erica Pl, Albany, OR 97321
3beds
1,236sqft
Residential, Single Family Residence
Built in 2011
6,969.6 Square Feet Lot
$395,700 Zestimate®
$303/sqft
$2,255 Estimated rent
Home value
$395,700
$376,000 - $415,000
$2,255/mo
Zestimate® history
Loading...
Owner options
Explore your selling options
What's special
Super cute single level home with 3 bedrooms & 2 full baths. Built in 2011, This home offers vaulted living & Dining room ceilings with laminate wood floors. Kitchen has a built in microwave, tile back splash, window above the sink and the refrigerator stays! Forced air heating with central air conditioning. The three bedrooms all have new carpet!! Indoor utility room, 2 car garage w/ above attic storage & plenty of RV parking for all of your toys. Beautiful landscaped front yard with slab walkways. Covered screened in patio & large tool shed in the back yard.
Zillow last checked: 8 hours ago
Listing updated: October 13, 2023 at 08:02am
Listed by:
Deb Strickland 541-345-8100,
RE/MAX Integrity
Bought with:
OR and WA Non Rmls, NA
Non Rmls Broker
Source: RMLS (OR),MLS#: 23472580
Facts & features
Interior
Bedrooms & bathrooms
- Bedrooms: 3
- Bathrooms: 2
- Full bathrooms: 2
- Main level bathrooms: 2
Primary bedroom
- Features: Bathroom, Ceiling Fan, Double Closet
- Level: Main
- Area: 130
- Dimensions: 10 x 13
Bedroom 2
- Features: Walkin Closet
- Level: Main
- Area: 100
- Dimensions: 10 x 10
Bedroom 3
- Level: Main
- Area: 90
- Dimensions: 9 x 10
Dining room
- Features: Formal
- Level: Main
- Area: 90
- Dimensions: 9 x 10
Kitchen
- Features: Dishwasher, Microwave, Free Standing Range, Free Standing Refrigerator
- Level: Main
- Area: 90
- Width: 10
Living room
- Features: Builtin Features, Sliding Doors, Vaulted Ceiling
- Level: Main
- Area: 182
- Dimensions: 13 x 14
Heating
- Forced Air
Cooling
- Central Air
Appliances
- Included: Dishwasher, Disposal, Free-Standing Range, Free-Standing Refrigerator, Microwave, Gas Water Heater
Features
- High Speed Internet, Vaulted Ceiling(s), Walk-In Closet(s), Formal, Built-in Features, Bathroom, Ceiling Fan(s), Double Closet
- Doors: Sliding Doors
- Windows: Vinyl Frames
- Basement: Crawl Space
Interior area
- Total structure area: 1,236
- Total interior livable area: 1,236 sqft
Property
Parking
- Total spaces: 2
- Parking features: Driveway, RV Access/Parking, Attached
- Attached garage spaces: 2
- Has uncovered spaces: Yes
Accessibility
- Accessibility features: One Level, Accessibility
Features
- Levels: One
- Stories: 1
- Patio & porch: Covered Patio
- Exterior features: Garden, Yard
- Fencing: Fenced
Lot
- Size: 6,969 sqft
- Features: Level, On Busline, SqFt 7000 to 9999
Details
- Additional structures: RVParking, ToolShed
- Parcel number: 0925686
Construction
Type & style
- Home type: SingleFamily
- Property subtype: Residential, Single Family Residence
Materials
- Lap Siding, Shingle Siding
- Foundation: Concrete Perimeter
- Roof: Composition
Condition
- Resale
- New construction: No
- Year built: 2011
Utilities & green energy
- Sewer: Public Sewer
- Water: Public
Community & neighborhood
Location
- Region: Albany
Other
Other facts
- Listing terms: Conventional,FHA,USDA Loan,VA Loan
- Road surface type: Paved
Price history
| Date | Event | Price |
|---|---|---|
| 10/13/2023 | Sold | $375,000-1.2%$303/sqft |
Source: | ||
| 9/8/2023 | Pending sale | $379,500$307/sqft |
Source: | ||
| 8/25/2023 | Price change | $379,500-2.4%$307/sqft |
Source: | ||
| 7/25/2023 | Price change | $389,000-2.7%$315/sqft |
Source: | ||
| 7/21/2023 | Price change | $399,900-2.4%$324/sqft |
Source: | ||
Public tax history
Tax history is unavailable.
Neighborhood: 97321
Nearby schools
GreatSchools rating
- 8/10Harrisburg Elementary SchoolGrades: K-4Distance: 0.4 mi
- 3/10Harrisburg Middle SchoolGrades: 5-8Distance: 0.5 mi
- 5/10Harrisburg High SchoolGrades: 9-12Distance: 0.6 mi
Schools provided by the listing agent
- Elementary: Harrisburg
- Middle: Harrisburg
- High: Harrisburg
Source: RMLS (OR). This data may not be complete. We recommend contacting the local school district to confirm school assignments for this home.
Get a cash offer in 3 minutes
Find out how much your home could sell for in as little as 3 minutes with a no-obligation cash offer.
Estimated market value$395,700
Get a cash offer in 3 minutes
Find out how much your home could sell for in as little as 3 minutes with a no-obligation cash offer.
Estimated market value
$395,700



