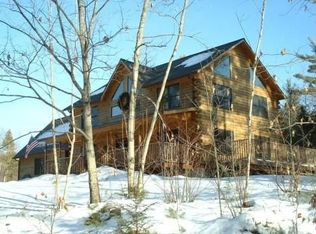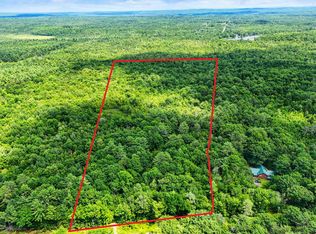Closed
$480,000
664 Dunn Road, Mount Vernon, ME 04352
3beds
2,609sqft
Single Family Residence
Built in 1988
2 Acres Lot
$510,200 Zestimate®
$184/sqft
$2,513 Estimated rent
Home value
$510,200
$480,000 - $541,000
$2,513/mo
Zestimate® history
Loading...
Owner options
Explore your selling options
What's special
BELGRADE LAKES Sunny & bright 3 bedroom, 2 full bath year-round log home with attached 2 car garage on a private 2 acre lot in a rural setting, yet a short distance to many public boat ramps, golf course, hiking trails, snowmobiles trails and shopping. Home features welcoming porch entrance with large breezeway, large open kitchen and dining room, primary ensuite bedroom with private bath, laundry and large closets. Light-filled living room with wood fireplace and deck overlooking the yard. Two additional bedrooms, full bath and nice family room with woodstove, with walkout to front yard. Full house generator and backyard deck as well as lots of storage!
Zillow last checked: 8 hours ago
Listing updated: January 13, 2025 at 07:11pm
Listed by:
Portside Real Estate Group
Bought with:
Keller Williams Realty
Source: Maine Listings,MLS#: 1558695
Facts & features
Interior
Bedrooms & bathrooms
- Bedrooms: 3
- Bathrooms: 2
- Full bathrooms: 2
Primary bedroom
- Features: Closet, Full Bath, Laundry/Laundry Hook-up, Suite
- Level: First
Bedroom 2
- Features: Closet
- Level: Basement
Bedroom 3
- Features: Closet
- Level: Basement
Dining room
- Features: Cathedral Ceiling(s)
- Level: First
Family room
- Features: Heat Stove
- Level: Basement
Kitchen
- Features: Cathedral Ceiling(s), Eat-in Kitchen, Kitchen Island, Pantry
- Level: First
Living room
- Features: Cathedral Ceiling(s), Wood Burning Fireplace
- Level: First
Other
- Level: First
Heating
- Baseboard, Hot Water, Zoned, Stove
Cooling
- None
Appliances
- Included: Dishwasher, Dryer, Gas Range, Refrigerator, Washer
Features
- 1st Floor Bedroom, 1st Floor Primary Bedroom w/Bath, One-Floor Living, Storage, Primary Bedroom w/Bath
- Flooring: Carpet, Vinyl, Wood
- Basement: Interior Entry,Daylight,Finished,Full
- Number of fireplaces: 1
Interior area
- Total structure area: 2,609
- Total interior livable area: 2,609 sqft
- Finished area above ground: 1,626
- Finished area below ground: 983
Property
Parking
- Total spaces: 2
- Parking features: Paved, 5 - 10 Spaces, Garage Door Opener, Storage
- Attached garage spaces: 2
Features
- Patio & porch: Deck, Porch
- Has view: Yes
- View description: Trees/Woods
Lot
- Size: 2 Acres
- Features: Rural, Level, Open Lot, Landscaped
Details
- Parcel number: MTVRMR07L23A
- Zoning: RES
- Other equipment: Generator, Internet Access Available
Construction
Type & style
- Home type: SingleFamily
- Architectural style: Ranch
- Property subtype: Single Family Residence
Materials
- Log, Log Siding, Wood Siding
- Roof: Metal
Condition
- Year built: 1988
Utilities & green energy
- Electric: Circuit Breakers
- Sewer: Private Sewer
- Water: Private, Well
- Utilities for property: Utilities On
Green energy
- Energy efficient items: Ceiling Fans
Community & neighborhood
Location
- Region: Mount Vernon
Other
Other facts
- Road surface type: Paved
Price history
| Date | Event | Price |
|---|---|---|
| 6/20/2023 | Sold | $480,000+9.1%$184/sqft |
Source: | ||
| 6/20/2023 | Pending sale | $439,900$169/sqft |
Source: | ||
| 5/16/2023 | Contingent | $439,900$169/sqft |
Source: | ||
| 5/12/2023 | Listed for sale | $439,900$169/sqft |
Source: | ||
Public tax history
| Year | Property taxes | Tax assessment |
|---|---|---|
| 2024 | $4,563 +10.5% | $217,300 |
| 2023 | $4,129 +4.2% | $217,300 +1.5% |
| 2022 | $3,961 +12.1% | $214,100 |
Find assessor info on the county website
Neighborhood: 04352
Nearby schools
GreatSchools rating
- 8/10Mt Vernon Elementary SchoolGrades: PK-5Distance: 3.9 mi
- 6/10Maranacook Community Middle SchoolGrades: 6-8Distance: 3.9 mi
- 7/10Maranacook Community High SchoolGrades: 9-12Distance: 4 mi

Get pre-qualified for a loan
At Zillow Home Loans, we can pre-qualify you in as little as 5 minutes with no impact to your credit score.An equal housing lender. NMLS #10287.

