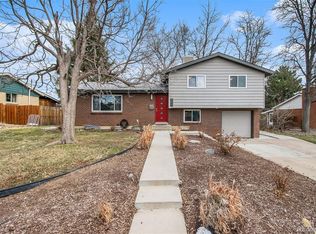Roomy home with tons of space & no HOA! Remodeled kitchen has room for all the cooks in your family. Stainless appliances, gas stove with hood. Built-in 12 ft dining room buffet with lot of cabinets & trash compactor. Pergo laminate flooring on main level. Open floor plan with bonus room by kitchen - can be used as office or playroom. Most windows are new. Large bedrooms have walk-in closets. Newer roof (4 yrs), furnace and AC (4 yrs) water heater (5 yrs) & electrical panel (2 yrs). Washer/dryer, mounted speakers, TV on back deck stay. The outdoor space is amazing! Concrete extends on side of home for RV parking with 50 AMP outlet. 2 large wooden sheds can be used for storage/workshop. Smaller garden shed stays, too. Zeroscaped yard with wooden playground. Front deck & large covered back deck are perfect for outdoor lounging. Huge backyard is divided by new fence. SELLERS ARE WILLING TO RECONFIGURE MAIN LEVEL TO FIT YOUR NEEDS - ORIGINALLY 3 BEDROOMS
This property is off market, which means it's not currently listed for sale or rent on Zillow. This may be different from what's available on other websites or public sources.
