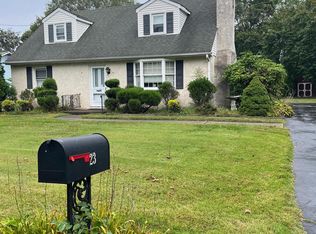Welcome Home! This beautiful Williamstown home is located on 5.62 acres and offers so many features, you must see it to believe it. The 4-bedroom, 2.5 bath home is perfect for anyone looking to have multiple opportunities to utilize the home, land and multiple buildings. This home features a remodeled kitchen with granite counters and a huge island with a granite slab, comfortably seating 8-10 people. The living room leads from the kitchen and features a magnificent full wall stone wood burning fireplace. This is the focal point of the living room along with the large windows that allow for outdoor natural light to stream in. The step-down family room, which is open to the kitchen, is a great space to just relax after a long day of work. There are full view French doors that overlook the 20x 14 hardscaped patio with pergola, leading out to the outbuildings, barns and horse runs. The master bedroom has an elegant en-suite bath that was remodeled a few years ago. There is a second bedroom plus the main bath that completes the first floor. The second floor has 2 large bedrooms with plenty of closet space. There is an attached office and reception area with a private entrance. This is perfect for anyone that wishes to work from home. The 39x25 basement has plenty of storage and could easily be finished with more living space if needed. Outside is a dream! There is a 39x13 enclosed patio, complete with a wood stove. This enclosed patio leads out to the third patio which is perfect for relaxing and enjoying a cool drink while waiting for the hamburgers to be done on the grill. As you make your way to rear of the property, you will find a 48x30 barn with an attached hay barn and an attached horse paddock. The barn has its own electricity and could be used for weddings or a photography studio. There are several other metal buildings, great for storing your business equipment or most prized possessions. This property would also be great for a landscaper, contractor or anyone who desires a lot of storage space. The building sizes are as follows. 48x23, 56x29, 32x24, 31x26, 31x20, and 22x20. That is 6 outbuildings plus the barn. One of the outbuildings also has 2 more paddocks and horse run-in. Don~t forget the 7 pastures if you are horse lover or want to board horses as well. So many opportunities. This list goes on and on. Call today for a personal tour and take in the fullness of this truly unique home and property.
This property is off market, which means it's not currently listed for sale or rent on Zillow. This may be different from what's available on other websites or public sources.
