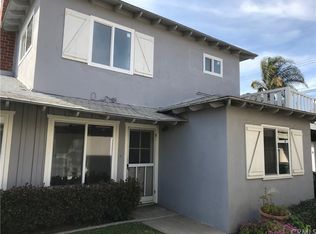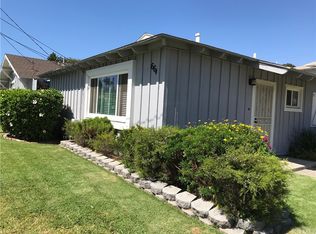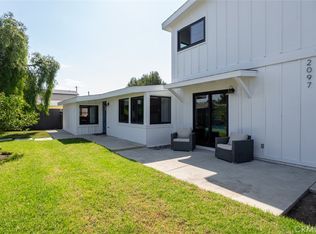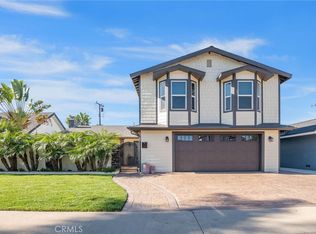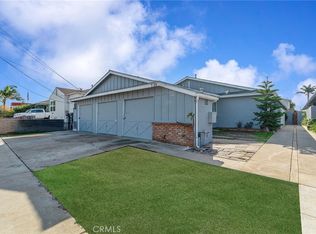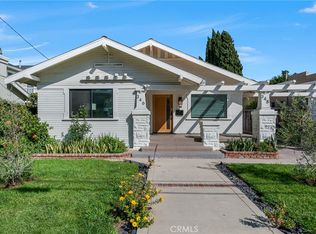Whether you're looking for a multi-family residence, an investment opportunity, or a place to call home while renting out the other units, this income generating triplex offers endless possibilities. There are three units with solid rental income. Unit A and B have the same floor plan. Single level with no one above or below. Two large rooms with walk in closets and one bathroom. Unit A has a newer stainless stove and sink. Newer Corian counters and newer tile floors. Newer carpet and interior paint. Newer windows and window coverings. Both units have full size indoor laundry and large enclosed private yards off the kitchen and dining area and both have dedicated covered carports nearby. Unit B has newer interior paint,carpets and baseboards. There is a newer stainless steel cooktop, and a newer oven and microwave. The kitchen sink is stainless steel. All of the kitchen cabinets have newer pull handles. The bathroom has a new vanity, sink and faucet. The dining room has a ceiling fan and tile floors. The living room has laminate floors and features a white brick fireplace and hearth. Some newer window coverings. Newer heater. Unit C has a comfortable floor plan with three spacious bedrooms and one and a half baths. Two bedrooms are upstairs and one bedroom is down. The downstairs bedroom has mirrored closet doors. The 2 upstairs bedrooms have walk-in closets. The kitchen has a refrigerator, newer stove and newer dishwasher. Newer laminate countertops and newer tile floors. Newer windows and window coverings. Both bathrooms have been updated. The upstairs full bath has a newer reglazed shower and bath combo, newer vanity, counter top, and a double sink with newer fixtures. The downstairs bathroom has a newer mirror, newer vanity and light fixture. The living room features a wood burning brick fireplace and custom mantle. Newer carpet, baseboards and newer interior paint. Newer light fixtures throughout. There is also a massive upstairs deck off the primary bedroom. Full size private laundry in the 2 car garage which is spacious and has plenty of storage cabinets. Enclosed patio yard off of the kitchen and dining area. Perfect for a small garden, potted plants, and a BBQ.This desirable area is centrally located to Triangle Square and all the popular restaurants and shopping along 17th St. Newport and Harbor Blvd. It is also just down the street from the Downtown Costa Mesa Recreation, Aquatic and Senior Center, and Park. The ocean is just a few miles away.
For sale
Listing Provided by:
Linda Stearns-Plotkin DRE #00907533 714-342-3041,
Realty One Group West
$1,900,000
664 Center St #A-B, Costa Mesa, CA 92627
7beds
4baths
3,150sqft
Est.:
Triplex
Built in 1958
-- sqft lot
$1,813,300 Zestimate®
$603/sqft
$-- HOA
What's special
White brick fireplaceDedicated covered carportsMassive upstairs deckNewer interior paintNewer heaterNewer tile floorsNewer windows
- 269 days |
- 754 |
- 34 |
Zillow last checked: 8 hours ago
Listing updated: November 22, 2025 at 01:52pm
Listing Provided by:
Linda Stearns-Plotkin DRE #00907533 714-342-3041,
Realty One Group West
Source: CRMLS,MLS#: OC25032113 Originating MLS: California Regional MLS
Originating MLS: California Regional MLS
Tour with a local agent
Facts & features
Interior
Bedrooms & bathrooms
- Bedrooms: 7
- Bathrooms: 4
Heating
- Wall Furnace
Cooling
- None
Appliances
- Laundry: Washer Hookup, Electric Dryer Hookup, Gas Dryer Hookup, Inside
Features
- Flooring: Carpet, Laminate, Tile
- Has fireplace: Yes
- Fireplace features: Living Room
- Common walls with other units/homes: 1 Common Wall
Interior area
- Total structure area: 3,150
- Total interior livable area: 3,150 sqft
Property
Parking
- Total spaces: 4
- Parking features: Carport, Garage
- Garage spaces: 2
- Carport spaces: 2
- Covered spaces: 4
Accessibility
- Accessibility features: None
Features
- Levels: One,Two
- Stories: 1
- Entry location: ground
- Pool features: None
- Spa features: None
- Fencing: Wood
- Has view: Yes
- View description: None
Lot
- Size: 6,098 Square Feet
- Features: 2-5 Units/Acre
Details
- Parcel number: 42421238
- Special conditions: Standard
Construction
Type & style
- Home type: MultiFamily
- Property subtype: Triplex
- Attached to another structure: Yes
Condition
- New construction: No
- Year built: 1958
Utilities & green energy
- Sewer: Public Sewer
- Water: Public
- Utilities for property: Electricity Connected, Natural Gas Connected, Sewer Connected, Water Connected
Community & HOA
Community
- Features: Street Lights
- Security: Smoke Detector(s)
- Subdivision: Costa Mesa Residential Income (Cmri)
Location
- Region: Costa Mesa
Financial & listing details
- Price per square foot: $603/sqft
- Date on market: 2/23/2025
- Cumulative days on market: 269 days
- Listing terms: Cash,Cash to New Loan
- Tenant pays: Electricity, Gas
- Road surface type: Paved
Estimated market value
$1,813,300
$1.72M - $1.90M
Not available
Price history
Price history
| Date | Event | Price |
|---|---|---|
| 6/30/2025 | Listed for sale | $1,900,000$603/sqft |
Source: | ||
| 6/8/2025 | Listing removed | $1,900,000$603/sqft |
Source: | ||
| 5/14/2025 | Price change | $1,900,000-7.3%$603/sqft |
Source: | ||
| 2/23/2025 | Listed for sale | $2,050,000$651/sqft |
Source: | ||
Public tax history
Public tax history
Tax history is unavailable.BuyAbility℠ payment
Est. payment
$11,763/mo
Principal & interest
$9404
Property taxes
$1694
Home insurance
$665
Climate risks
Neighborhood: 92627
Nearby schools
GreatSchools rating
- 6/10Everett A. Rea Elementary SchoolGrades: K-6Distance: 0.6 mi
- 8/10Horace Ensign Intermediate SchoolGrades: 7-8Distance: 1.7 mi
- 9/10Newport Harbor High SchoolGrades: 9-12Distance: 1.5 mi
- Loading
- Loading
