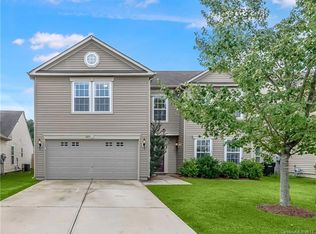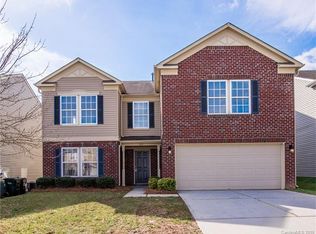This open concept home is showroom ready with lots of curbside appeal. Crown moldings throughout home with laminate wood floors (except in master bedroom which has carpet and bathroom's have linoleum). Open kitchen overlooks great room with gas log fireplace and has beautiful kitchen cabinets that match the laminate wood floors, back splash, double oven gas range, microwave and refrigerator. Laundry room has shelving. Master bedroom has vaulted ceiling, walk-in closet and adjoining master bath with garden tub, standing shower, extended vanity space for makeup chair. Large private fenced yard with over sized patio boasts a Pergola decorated with lights for nightly entertaining. Attic has pull down stairs with flooring for additional storage space. This home is beautifully decorated and will not last in this much desired neighborhood.
This property is off market, which means it's not currently listed for sale or rent on Zillow. This may be different from what's available on other websites or public sources.

