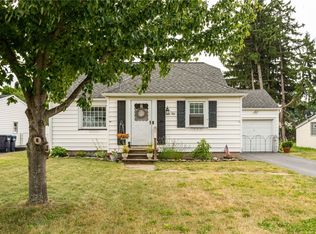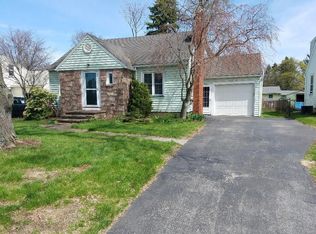Closed
$205,000
664 Bonesteel St, Rochester, NY 14616
2beds
1,334sqft
Single Family Residence
Built in 1945
7,200.47 Square Feet Lot
$217,600 Zestimate®
$154/sqft
$1,686 Estimated rent
Home value
$217,600
$207,000 - $228,000
$1,686/mo
Zestimate® history
Loading...
Owner options
Explore your selling options
What's special
Unpack & Enjoy 2 Bedroom cape featuring Spacious Eat in Kitchen, Formal Dining, Living Rm, Family Rm w/ Sliding glass doors & a skylight! Adding to your pleasure you'll find a Heated & Central A/C Florida rm to catch those summer rays! Ceramic tile in Family rm & Bath, Hardwoods grace the Formal Dining, Living Rm & Bedrooms. Newer Engineered Laminate floor finishes a Kitchen Filled with an abundance of cabinets. The deck is Trex, the yard is fully fenced, the Garage has garage doors opening to the front & back and a Center Drain. New Roof in 2019 with 50 yr transferable warranty *Delayed negotiations Offers due Tuesday, 2/20/24 at 3:00 PM
Zillow last checked: 8 hours ago
Listing updated: March 29, 2024 at 05:50am
Listed by:
Charlene M. Lipomi 585-820-3355,
Charlene Lipomi
Bought with:
Laura E. Swogger, 30SW1092952
Keller Williams Realty Greater Rochester
Source: NYSAMLSs,MLS#: R1521502 Originating MLS: Rochester
Originating MLS: Rochester
Facts & features
Interior
Bedrooms & bathrooms
- Bedrooms: 2
- Bathrooms: 1
- Full bathrooms: 1
Heating
- Gas, Forced Air
Cooling
- Central Air
Appliances
- Included: Dryer, Dishwasher, Disposal, Gas Oven, Gas Range, Gas Water Heater, Microwave, Refrigerator, Washer
Features
- Ceiling Fan(s), Separate/Formal Dining Room, Eat-in Kitchen, Separate/Formal Living Room, Sliding Glass Door(s), Skylights, Natural Woodwork, Window Treatments
- Flooring: Ceramic Tile, Hardwood, Laminate, Varies
- Doors: Sliding Doors
- Windows: Drapes, Skylight(s)
- Basement: Full,Partially Finished,Sump Pump
- Number of fireplaces: 1
Interior area
- Total structure area: 1,334
- Total interior livable area: 1,334 sqft
Property
Parking
- Total spaces: 1.5
- Parking features: Attached, Garage, Garage Door Opener
- Attached garage spaces: 1.5
Features
- Patio & porch: Deck, Open, Porch
- Exterior features: Blacktop Driveway, Deck, Fully Fenced
- Fencing: Full
Lot
- Size: 7,200 sqft
- Dimensions: 60 x 120
- Features: Residential Lot
Details
- Additional structures: Shed(s), Storage
- Parcel number: 2628000751000007066000
- Special conditions: Standard
- Other equipment: Satellite Dish
Construction
Type & style
- Home type: SingleFamily
- Architectural style: Cape Cod
- Property subtype: Single Family Residence
Materials
- Vinyl Siding, Copper Plumbing
- Foundation: Block
- Roof: Asphalt
Condition
- Resale
- Year built: 1945
Utilities & green energy
- Electric: Circuit Breakers
- Sewer: Connected
- Water: Connected, Public
- Utilities for property: Cable Available, High Speed Internet Available, Sewer Connected, Water Connected
Community & neighborhood
Location
- Region: Rochester
- Subdivision: Evergreen Gardens Sec B
Other
Other facts
- Listing terms: Cash,Conventional,FHA,VA Loan
Price history
| Date | Event | Price |
|---|---|---|
| 3/27/2024 | Sold | $205,000+36.8%$154/sqft |
Source: | ||
| 2/21/2024 | Pending sale | $149,900$112/sqft |
Source: | ||
| 2/15/2024 | Listed for sale | $149,900+89.7%$112/sqft |
Source: | ||
| 4/17/2001 | Sold | $79,000-0.5%$59/sqft |
Source: Public Record Report a problem | ||
| 1/19/2000 | Sold | $79,400-4.2%$60/sqft |
Source: Public Record Report a problem | ||
Public tax history
| Year | Property taxes | Tax assessment |
|---|---|---|
| 2024 | -- | $88,200 |
| 2023 | -- | $88,200 +0.2% |
| 2022 | -- | $88,000 |
Find assessor info on the county website
Neighborhood: 14616
Nearby schools
GreatSchools rating
- 5/10Longridge SchoolGrades: K-5Distance: 0.7 mi
- 4/10Odyssey AcademyGrades: 6-12Distance: 0.8 mi
Schools provided by the listing agent
- District: Greece
Source: NYSAMLSs. This data may not be complete. We recommend contacting the local school district to confirm school assignments for this home.

