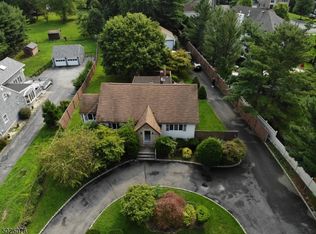Welcome to this elegant and stunning nearly new construction colonial style home.The first level offers an open floor plan with large entry foyer with easy access to garage and large coat closet. Beautiful living room with crown moldings and gas fireplace, along with a walk-out to a patio overlooking a fenced in level yard. The eat-in kitchen features custom made cabinets, pantry closet, stainless steel appliances, center island and archway to the formal dining room with crown moldings. Enjoy a huge master bedroom which includes a massive walk-in closet as well as a master bath with stall shower and modern freestanding tub.
This property is off market, which means it's not currently listed for sale or rent on Zillow. This may be different from what's available on other websites or public sources.
