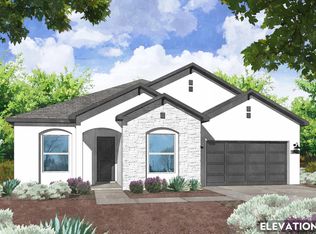Sold
Price Unknown
664 Baltic Ave SE, Rio Rancho, NM 87124
3beds
1,148sqft
Single Family Residence
Built in 1984
0.72 Acres Lot
$280,000 Zestimate®
$--/sqft
$1,836 Estimated rent
Home value
$280,000
$255,000 - $308,000
$1,836/mo
Zestimate® history
Loading...
Owner options
Explore your selling options
What's special
You won't want to miss this one. Comfortable 3 bedroom 2 bath single story home on a large .7ac corner lot with tons of access for all your Backyard Toys! Tall ceilings and a cozy fireplace greet you in the living room. French doors lead you to the massive backyard. The kitchen comes with a dining area, pantry, and overlooks the yard and mountain views. This home is turn-key with a metal roof and newer windows. Tile and laminate wood floors make for easy maintenance. Fabulous outdoor patio and private backyard! House is being sold as is. Camp trailer and car are not included. Pre-qual or proof of funds required with offer.
Zillow last checked: 8 hours ago
Listing updated: May 15, 2025 at 03:08pm
Listed by:
Anat Sichel 505-980-9593,
Berkshire Hathaway NM Prop
Bought with:
Gilbert J Chavez, 48133
EXP Realty LLC
Source: SWMLS,MLS#: 1081147
Facts & features
Interior
Bedrooms & bathrooms
- Bedrooms: 3
- Bathrooms: 2
- Full bathrooms: 1
- 3/4 bathrooms: 1
Primary bedroom
- Level: Main
- Area: 156
- Dimensions: 13 x 12
Bedroom 2
- Level: Main
- Area: 110
- Dimensions: 10 x 11
Bedroom 3
- Level: Main
- Area: 100
- Dimensions: 10 x 10
Dining room
- Level: Main
- Area: 90
- Dimensions: 10 x 9
Kitchen
- Level: Main
- Area: 90
- Dimensions: 9 x 10
Living room
- Level: Main
- Area: 224
- Dimensions: 16 x 14
Heating
- Central, Forced Air
Cooling
- Evaporative Cooling
Appliances
- Included: Dishwasher, Free-Standing Electric Range, Microwave
- Laundry: Washer Hookup, Electric Dryer Hookup, Gas Dryer Hookup
Features
- High Ceilings, Main Level Primary
- Flooring: Laminate, Tile
- Windows: Double Pane Windows, Insulated Windows, Vinyl
- Has basement: No
- Number of fireplaces: 1
- Fireplace features: Blower Fan, Custom
Interior area
- Total structure area: 1,148
- Total interior livable area: 1,148 sqft
Property
Parking
- Total spaces: 2
- Parking features: Attached, Garage, Garage Door Opener
- Attached garage spaces: 2
Accessibility
- Accessibility features: None
Features
- Levels: One
- Stories: 1
- Patio & porch: Covered, Patio
- Exterior features: Fence, Private Yard
- Fencing: Back Yard
- Has view: Yes
Lot
- Size: 0.72 Acres
- Features: Corner Lot, None, Views
Details
- Parcel number: R087311
- Zoning description: R-1
- Special conditions: Standard
Construction
Type & style
- Home type: SingleFamily
- Architectural style: Ranch
- Property subtype: Single Family Residence
Materials
- Frame, Stucco
- Foundation: Slab
- Roof: Metal
Condition
- Resale
- New construction: No
- Year built: 1984
Details
- Builder name: Amrep
Utilities & green energy
- Sewer: Public Sewer
- Water: Public
- Utilities for property: Cable Available, Electricity Connected, Natural Gas Connected, Sewer Connected, Water Connected
Green energy
- Energy generation: None
Community & neighborhood
Location
- Region: Rio Rancho
Other
Other facts
- Listing terms: Cash,Conventional,FHA,VA Loan
- Road surface type: Asphalt, Paved
Price history
| Date | Event | Price |
|---|---|---|
| 5/15/2025 | Sold | -- |
Source: | ||
| 4/11/2025 | Pending sale | $280,000$244/sqft |
Source: | ||
| 4/9/2025 | Listed for sale | $280,000+55.6%$244/sqft |
Source: | ||
| 1/26/2021 | Sold | -- |
Source: | ||
| 12/12/2020 | Pending sale | $179,900$157/sqft |
Source: | ||
Public tax history
| Year | Property taxes | Tax assessment |
|---|---|---|
| 2025 | $2,474 -0.3% | $70,890 +3% |
| 2024 | $2,480 +2.6% | $68,826 +3% |
| 2023 | $2,417 +1.9% | $66,822 +3% |
Find assessor info on the county website
Neighborhood: 87124
Nearby schools
GreatSchools rating
- 5/10Puesta Del Sol Elementary SchoolGrades: K-5Distance: 1 mi
- 7/10Eagle Ridge Middle SchoolGrades: 6-8Distance: 2.7 mi
- 7/10Rio Rancho High SchoolGrades: 9-12Distance: 3.1 mi
Schools provided by the listing agent
- Elementary: Puesta Del Sol
- Middle: Lincoln
- High: Rio Rancho
Source: SWMLS. This data may not be complete. We recommend contacting the local school district to confirm school assignments for this home.
Get a cash offer in 3 minutes
Find out how much your home could sell for in as little as 3 minutes with a no-obligation cash offer.
Estimated market value$280,000
Get a cash offer in 3 minutes
Find out how much your home could sell for in as little as 3 minutes with a no-obligation cash offer.
Estimated market value
$280,000
