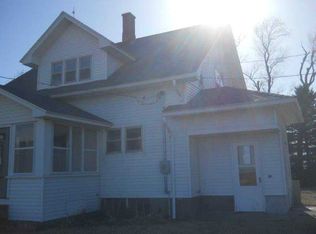Sold
$165,000
6639 14th Ave, Keystone, IA 52249
4beds
3.2Acres
Unimproved Land
Built in 1920
3.2 Acres Lot
$194,100 Zestimate®
$64/sqft
$1,055 Estimated rent
Home value
$194,100
$163,000 - $227,000
$1,055/mo
Zestimate® history
Loading...
Owner options
Explore your selling options
What's special
This 3.2 acre acreage has a 4 bedroom, 1.5 story home that has the potential to be a great place for someone. It does need some updates and cosmetic finish work. There is an eat-in kitchen, a nice living room and family room. One smaller bedroom on the main floor and 3 bedrooms upstairs. Forced air furnace and a heat pump for additional heat and AC. Metal roof and vinyl siding. There is a 40' x 46' machine shed/shop with a concrete floor and a 20' wide and 13' high overhead door. A 24' x 60' older livestock building. There is the possibility of a little more land. With a little work, move to the country at an affordable price!
Zillow last checked: 8 hours ago
Listing updated: May 28, 2025 at 06:01pm
Listed by:
David J Wrage 319-476-2069,
Wrage Realty
Bought with:
Listing Agent (Do Not Use) Outside, ***
OLD Outside Offc Do Not Use
Source: NoCoast MLS as distributed by MLS GRID,MLS#: 6326036
Facts & features
Interior
Bedrooms & bathrooms
- Bedrooms: 4
- Bathrooms: 1
- Full bathrooms: 1
Bedroom 2
- Level: Upper
- Area: 143 Square Feet
- Dimensions: 11 x 13
Bedroom 3
- Level: Upper
- Area: 93.5 Square Feet
- Dimensions: 8.5 x 11
Bedroom 4
- Level: Upper
- Area: 121 Square Feet
- Dimensions: 11 x 11
Other
- Description: Eat In Kitchen
Other
- Level: Main
- Area: 102 Square Feet
- Dimensions: 8.5 x 12
Other
- Level: Main
- Area: 169 Square Feet
- Dimensions: 13 x 13
Family room
- Level: Main
- Area: 169 Square Feet
- Dimensions: 13 x 13
Kitchen
- Level: Main
- Area: 210 Square Feet
- Dimensions: 14 x 15
Living room
- Level: Main
- Area: 221 Square Feet
- Dimensions: 13 x 17
Heating
- Forced Air, Geothermal
Cooling
- Geothermal
Appliances
- Included: Dishwasher, Range
Features
- Flooring: Carpet, Hardwood, Linoleum
- Basement: Full
Interior area
- Total interior livable area: 2,592 sqft
- Finished area above ground: 1,632
Property
Parking
- Total spaces: 2
- Parking features: Gravel
- Garage spaces: 2
Accessibility
- Accessibility features: None
Features
- Levels: One and One Half
Lot
- Size: 3.20 Acres
- Dimensions: To be surveyed, to be appro x . 3.2 Net acres
- Features: Additional Land Available
- Topography: Level
Details
- Additional structures: Shed(s), Storage
- Foundation area: 960
- Parcel number: 59007800 To be surveyed
- Zoning: Agriculture,Residential-
Utilities & green energy
- Electric: 200+ Amp Service, Fuses
- Sewer: Septic Tank
- Water: Well
Community & neighborhood
Location
- Region: Keystone
HOA & financial
HOA
- Has HOA: No
- Association name: MIR
Other
Other facts
- Listing terms: Cash,Conventional
Price history
| Date | Event | Price |
|---|---|---|
| 5/16/2025 | Sold | $165,000-5.7%$64/sqft |
Source: | ||
| 4/29/2025 | Pending sale | $175,000$68/sqft |
Source: | ||
| 3/27/2025 | Listed for sale | $175,000$68/sqft |
Source: | ||
Public tax history
| Year | Property taxes | Tax assessment |
|---|---|---|
| 2024 | $1,662 +20.1% | $154,900 |
| 2023 | $1,384 +1.8% | $154,900 +34.6% |
| 2022 | $1,360 +8.1% | $115,100 +0.1% |
Find assessor info on the county website
Neighborhood: 52249
Nearby schools
GreatSchools rating
- 9/10Keystone Elementary SchoolGrades: PK-3Distance: 4.1 mi
- 4/10Benton Community Middle SchoolGrades: 7-8Distance: 7.7 mi
- 7/10Benton Community Senior High SchoolGrades: 9-12Distance: 7.7 mi
