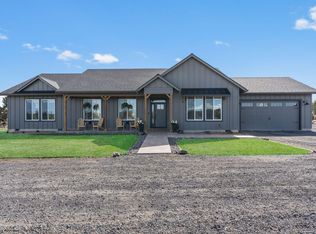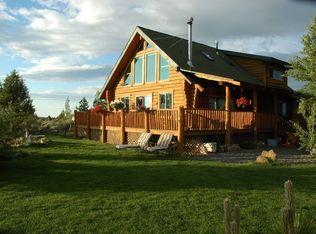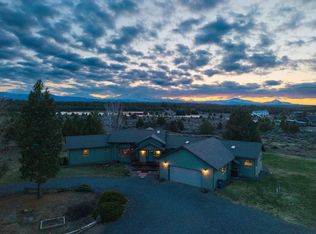Sold for $1,459,000 on 05/14/25
$1,459,000
66380 Jericho Rd, Bend, OR 97703
4beds
2,711sqft
Single Family Residence
Built in 2022
10.18 Acres Lot
$1,441,300 Zestimate®
$538/sqft
$5,485 Estimated rent
Home value
$1,441,300
$1.33M - $1.57M
$5,485/mo
Zestimate® history
Loading...
Owner options
Explore your selling options
What's special
Situated on over 10 acres, this exquisite home, built in 2022, seamlessly combines modern luxury with unparalleled comfort. With sweeping mountain views and a thoughtfully designed split floor plan, this residence offers both elegance and functionality. Step inside to discover state-of-the-art features, including a built-in media hub, integrated surround sound systems throughout both the interior and exterior, and sophisticated LED lighting. The expansive primary suite is an exclusive retreat, with panoramic mountain vistas right from your bedroom window. The kitchen is a true masterpiece, showcasing high-end quartz countertops, a large island, a spacious pantry with a charming sliding barn door, and a stylish coffee/wine bar. The impressive 3,200 sq ft shop is a standout feature, complete with oversized garage doors and two vehicle lifts. Outside, the backyard becomes a sanctuary with a hot tub, stamped concrete patio, and a gazebo, creating the ultimate space to relax or entertain.
Zillow last checked: 8 hours ago
Source: John L Scott Real Estate,MLS#: 220199371
Facts & features
Interior
Bedrooms & bathrooms
- Bedrooms: 4
- Bathrooms: 3
- Full bathrooms: 2
- 1/2 bathrooms: 1
Interior area
- Total structure area: 2,711
- Total interior livable area: 2,711 sqft
Property
Lot
- Size: 10.18 Acres
Details
- Parcel number: 1611070000100
Construction
Type & style
- Home type: SingleFamily
- Property subtype: Single Family Residence
Condition
- Year built: 2022
Community & neighborhood
Location
- Region: Bend
Price history
| Date | Event | Price |
|---|---|---|
| 5/14/2025 | Sold | $1,459,000$538/sqft |
Source: Public Record | ||
| 4/15/2025 | Pending sale | $1,459,000$538/sqft |
Source: John L Scott Real Estate #220199371 | ||
| 4/11/2025 | Listed for sale | $1,459,000+269.4%$538/sqft |
Source: John L Scott Real Estate #220199371 | ||
| 7/14/2021 | Sold | $395,000-9.2%$146/sqft |
Source: Public Record | ||
| 12/27/2005 | Sold | $435,000$160/sqft |
Source: Public Record | ||
Public tax history
| Year | Property taxes | Tax assessment |
|---|---|---|
| 2025 | $5,834 +3.4% | $393,190 +3% |
| 2024 | $5,643 +56% | $381,740 +355.9% |
| 2023 | $3,616 +199.3% | $83,730 |
Find assessor info on the county website
Neighborhood: 97703
Nearby schools
GreatSchools rating
- 8/10Sisters Elementary SchoolGrades: K-4Distance: 7.3 mi
- 6/10Sisters Middle SchoolGrades: 5-8Distance: 8.4 mi
- 8/10Sisters High SchoolGrades: 9-12Distance: 8.7 mi
Schools provided by the listing agent
- Elementary: Tumalo Community School
- Middle: Sisters Middle
- High: Sisters High
Source: John L Scott Real Estate. This data may not be complete. We recommend contacting the local school district to confirm school assignments for this home.

Get pre-qualified for a loan
At Zillow Home Loans, we can pre-qualify you in as little as 5 minutes with no impact to your credit score.An equal housing lender. NMLS #10287.
Sell for more on Zillow
Get a free Zillow Showcase℠ listing and you could sell for .
$1,441,300
2% more+ $28,826
With Zillow Showcase(estimated)
$1,470,126

