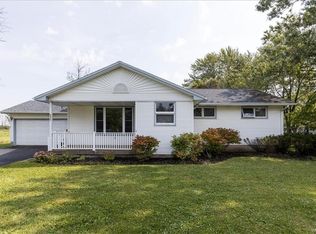Closed
$302,000
6638 Ward Rd, Niagara Falls, NY 14304
3beds
1,000sqft
Single Family Residence
Built in 1968
0.5 Acres Lot
$316,900 Zestimate®
$302/sqft
$1,606 Estimated rent
Home value
$316,900
$295,000 - $342,000
$1,606/mo
Zestimate® history
Loading...
Owner options
Explore your selling options
What's special
Welcome to this inviting 3-bedroom, 1.5-bath home, full of potential and located in a highly sought-after school district. All 3 bedrooms are conveniently situated on the 2nd floor, offering privacy and a great layout for anyone. The main level features a comfortable living space, a dining area, and a kitchen with room to update and make your own. The home is move-in ready, but with a little cosmetic TLC, it could truly shine. The partially finished basement adds flexible space—ideal for a playroom, home gym, or media area—while still leaving plenty of room for storage. Outside, enjoy a spacious backyard perfect for family gatherings, gardening, or simply relaxing after a long day. This is a wonderful opportunity to settle into a fantastic neighborhood and personalize a home to fit your style and needs. Come see the possibilities!
Zillow last checked: 8 hours ago
Listing updated: June 13, 2025 at 12:04pm
Listed by:
Jennifer M Ranaletti 716-597-5073,
HUNT Real Estate Corporation
Bought with:
Julia Partsch, 10301220911
Prestige Family Realty
Source: NYSAMLSs,MLS#: B1599271 Originating MLS: Buffalo
Originating MLS: Buffalo
Facts & features
Interior
Bedrooms & bathrooms
- Bedrooms: 3
- Bathrooms: 2
- Full bathrooms: 1
- 1/2 bathrooms: 1
- Main level bathrooms: 1
Bedroom 1
- Level: Second
- Dimensions: 15.00 x 12.00
Bedroom 1
- Level: Second
- Dimensions: 15.00 x 12.00
Bedroom 2
- Level: Second
- Dimensions: 15.00 x 12.00
Bedroom 2
- Level: Second
- Dimensions: 15.00 x 12.00
Bedroom 3
- Level: Second
- Dimensions: 9.00 x 12.00
Bedroom 3
- Level: Second
- Dimensions: 9.00 x 12.00
Basement
- Level: Basement
- Dimensions: 16.00 x 24.00
Basement
- Level: Basement
- Dimensions: 16.00 x 24.00
Dining room
- Level: First
- Dimensions: 11.00 x 15.00
Dining room
- Level: First
- Dimensions: 11.00 x 15.00
Kitchen
- Level: First
- Dimensions: 9.00 x 15.00
Kitchen
- Level: First
- Dimensions: 9.00 x 15.00
Living room
- Level: First
- Dimensions: 14.00 x 21.00
Living room
- Level: First
- Dimensions: 14.00 x 21.00
Other
- Level: First
- Dimensions: 16.00 x 12.00
Other
- Level: First
- Dimensions: 16.00 x 12.00
Heating
- Gas, Forced Air
Appliances
- Included: Dryer, Gas Oven, Gas Range, Gas Water Heater, Refrigerator, Washer
- Laundry: In Basement
Features
- Ceiling Fan(s), Separate/Formal Dining Room, Separate/Formal Living Room, Pull Down Attic Stairs, Sliding Glass Door(s), Natural Woodwork
- Flooring: Carpet, Hardwood, Varies, Vinyl
- Doors: Sliding Doors
- Basement: Full,Partially Finished,Sump Pump
- Attic: Pull Down Stairs
- Has fireplace: No
Interior area
- Total structure area: 1,000
- Total interior livable area: 1,000 sqft
Property
Parking
- Total spaces: 1.5
- Parking features: Attached, Garage
- Attached garage spaces: 1.5
Features
- Levels: Two
- Stories: 2
- Exterior features: Concrete Driveway
Lot
- Size: 0.50 Acres
- Dimensions: 100 x 217
- Features: Rectangular, Rectangular Lot, Residential Lot
Details
- Additional structures: Shed(s), Storage
- Parcel number: 2940001470160001013000
- Special conditions: Standard
Construction
Type & style
- Home type: SingleFamily
- Architectural style: Two Story
- Property subtype: Single Family Residence
Materials
- Brick, Other, Vinyl Siding, Copper Plumbing
- Foundation: Poured
- Roof: Asphalt
Condition
- Resale
- Year built: 1968
Utilities & green energy
- Electric: Circuit Breakers
- Sewer: Connected
- Water: Connected, Public
- Utilities for property: Sewer Connected, Water Connected
Community & neighborhood
Location
- Region: Niagara Falls
Other
Other facts
- Listing terms: Cash,Conventional,FHA,VA Loan
Price history
| Date | Event | Price |
|---|---|---|
| 6/13/2025 | Sold | $302,000+25.9%$302/sqft |
Source: | ||
| 4/27/2025 | Pending sale | $239,900$240/sqft |
Source: | ||
| 4/18/2025 | Listed for sale | $239,900+116.1%$240/sqft |
Source: | ||
| 11/23/1999 | Sold | $111,000$111/sqft |
Source: Public Record Report a problem | ||
Public tax history
| Year | Property taxes | Tax assessment |
|---|---|---|
| 2024 | -- | $108,900 |
| 2023 | -- | $108,900 |
| 2022 | -- | $108,900 |
Find assessor info on the county website
Neighborhood: 14304
Nearby schools
GreatSchools rating
- 7/10West Street Elementary SchoolGrades: K-5Distance: 2.8 mi
- 6/10Edward Town Middle SchoolGrades: 6-8Distance: 3.1 mi
- 6/10Niagara Wheatfield Senior High SchoolGrades: 9-12Distance: 3.1 mi
Schools provided by the listing agent
- District: Niagara Wheatfield
Source: NYSAMLSs. This data may not be complete. We recommend contacting the local school district to confirm school assignments for this home.
