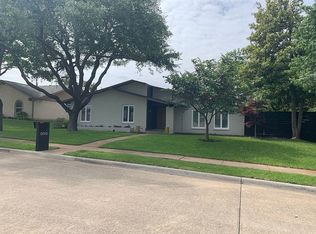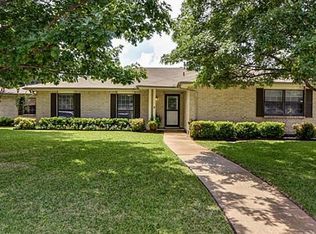Stay cool and enjoy the shade under the beautiful mature trees in your new home. One owner home has been lovingly cared for. Beautiful, light and bright sunroom or solarium addition is a wonderful place to relax. 2 inch blinds on front windows, great walk in closets in 3 of the bedrooms, including master. Neighborhood is centrally located with easy access to restaurants, shopping and schools. A Must See! Brokered And Advertised By: Coldwell Banker Apex Listing Agent: Deborah Holland
This property is off market, which means it's not currently listed for sale or rent on Zillow. This may be different from what's available on other websites or public sources.

