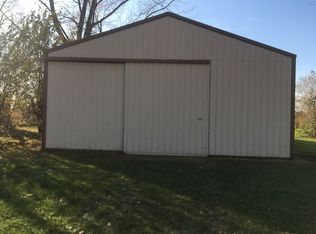Closed
$200,000
6638 N 250 W, Rochester, IN 46975
3beds
1,144sqft
Manufactured Home
Built in 1997
5.03 Acres Lot
$205,500 Zestimate®
$--/sqft
$995 Estimated rent
Home value
$205,500
Estimated sales range
Not available
$995/mo
Zestimate® history
Loading...
Owner options
Explore your selling options
What's special
1144 sq. ft. ranch home on 5 acres in beautiful Richland Township. Open concept, lr, dr, kitchen, 3 bedrooms, 2 full baths. All appliances are included. Attached 2 car 24x24 garage, 30x24 pole barn, 20x12 shed with 20x8 lean to, 12x16 shed. The acreage has a boundary fence. A pond area has been started but not finished. The acreage would be perfect for livestock or recreation. This is an estate sale. It will be sold in "AS IS" condition as the owner is not able to make repairs. All furnishings inside the house will go with the house with the exception of the TV stand and contents of the stand.
Zillow last checked: 8 hours ago
Listing updated: September 30, 2024 at 11:05am
Listed by:
Susan Morris 574-223-7325,
Rochester Realty, LLC
Bought with:
Linda Jacobson
RE/MAX OAK CREST -PLYMOUTH
Source: IRMLS,MLS#: 202430006
Facts & features
Interior
Bedrooms & bathrooms
- Bedrooms: 3
- Bathrooms: 2
- Full bathrooms: 2
- Main level bedrooms: 3
Bedroom 1
- Level: Main
Bedroom 2
- Level: Main
Dining room
- Level: Main
- Area: 130
- Dimensions: 13 x 10
Kitchen
- Level: Main
- Area: 130
- Dimensions: 13 x 10
Living room
- Level: Main
- Area: 234
- Dimensions: 18 x 13
Heating
- Propane, Forced Air
Cooling
- Central Air, Ceiling Fan(s)
Appliances
- Included: Dishwasher, Microwave, Refrigerator, Washer, Exhaust Fan, Gas Oven, Gas Range, Electric Water Heater
- Laundry: Main Level
Features
- Laminate Counters, Stand Up Shower, Tub and Separate Shower, Main Level Bedroom Suite
- Flooring: Carpet, Laminate
- Basement: Crawl Space,Block
- Has fireplace: No
Interior area
- Total structure area: 1,144
- Total interior livable area: 1,144 sqft
- Finished area above ground: 1,144
- Finished area below ground: 0
Property
Parking
- Total spaces: 2
- Parking features: Attached, Garage Door Opener, Asphalt
- Attached garage spaces: 2
- Has uncovered spaces: Yes
Features
- Levels: One
- Stories: 1
- Patio & porch: Deck
- Fencing: Farm
Lot
- Size: 5.03 Acres
- Dimensions: 352 X 387 +/-
- Features: Rolling Slope, 3-5.9999, Rural
Details
- Additional structures: Shed(s), Pole/Post Building
- Parcel number: 250210100002.013007
Construction
Type & style
- Home type: MobileManufactured
- Architectural style: Ranch
- Property subtype: Manufactured Home
Materials
- Vinyl Siding
- Roof: Asphalt
Condition
- New construction: No
- Year built: 1997
Utilities & green energy
- Sewer: Septic Tank
- Water: Well
Community & neighborhood
Location
- Region: Rochester
- Subdivision: None
Other
Other facts
- Listing terms: Cash,Conventional,FHA,USDA Loan
Price history
| Date | Event | Price |
|---|---|---|
| 9/30/2024 | Sold | $200,000+0.5% |
Source: | ||
| 8/8/2024 | Listed for sale | $199,000 |
Source: | ||
Public tax history
| Year | Property taxes | Tax assessment |
|---|---|---|
| 2024 | $371 +35.5% | $115,100 +5.1% |
| 2023 | $274 +39.7% | $109,500 +13.9% |
| 2022 | $196 +2.7% | $96,100 +16.9% |
Find assessor info on the county website
Neighborhood: 46975
Nearby schools
GreatSchools rating
- 6/10George M Riddle Elementary SchoolGrades: 2-4Distance: 6.6 mi
- 4/10Rochester Community High SchoolGrades: 8-12Distance: 7.4 mi
- 6/10Rochester Community Md SchoolGrades: 5-7Distance: 7.5 mi
Schools provided by the listing agent
- Elementary: Columbia / Riddle
- Middle: Rochester Community
- High: Rochester Community
- District: Rochester Community School Corp.
Source: IRMLS. This data may not be complete. We recommend contacting the local school district to confirm school assignments for this home.
