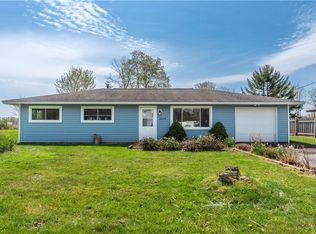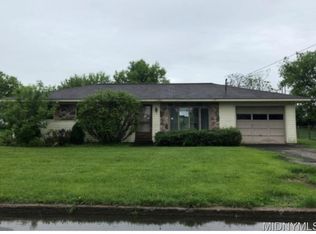Ranch home with 3 bedrooms and 1 bath. This home has an HUGE kitchen with lots of updates! Including all appliances. Sliders from the kitchen to patio. Large yard with no one behind you so you can enjoy lots of privacy while enjoying your outside space. Roof is 5 years old. Ridge Mills Elementary. Come see this SWEET home! Special tax is water, sewer and trash pickup per City of Rome. Does not include any discounts.
This property is off market, which means it's not currently listed for sale or rent on Zillow. This may be different from what's available on other websites or public sources.

