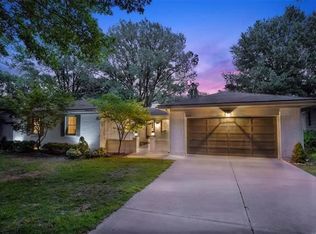GREAT SPACE ON THE PERFECT LOT...Ideal ranch floor plan w/ finished walkout basement, Deck, Patio, 2 fireplaces, vaulted family room off kitchen, formal dining & eat in kitchen, 3 separate living areas ( 4th non-conforming in basement), potential of this property must be experienced FIRST HAND, hardwood floors under carpet on the main level.
This property is off market, which means it's not currently listed for sale or rent on Zillow. This may be different from what's available on other websites or public sources.
