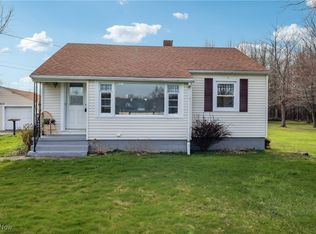Sold for $167,000 on 02/07/25
$167,000
6637 Center Rd, Ashtabula, OH 44004
3beds
1,185sqft
Single Family Residence
Built in 1954
2.4 Acres Lot
$187,800 Zestimate®
$141/sqft
$1,434 Estimated rent
Home value
$187,800
$122,000 - $287,000
$1,434/mo
Zestimate® history
Loading...
Owner options
Explore your selling options
What's special
RANCH Living! Do not miss your opportunity to own this solid 3 bedroom, 1 bath ranch. Located in Saybrook Township, close to I-90, and minutes from historic Geneva-on-the-Lake. Features a cozy eat-in kitchen, dining room, and living with custom built in hardwood shelves. Full basement, with large workshop, laundry room, and pool table. The heated 3 car split garage houses a bonus room off the back which opens outside to the stone patio, overlooking the deep treed 2.4 acre lot.
Zillow last checked: 8 hours ago
Listing updated: February 11, 2025 at 09:03am
Listing Provided by:
Michael Kaim lauren.mcdavitt.RE@gmail.com216-630-5684,
Real of Ohio,
Lauren McDavitt 216-630-5684,
Real of Ohio
Bought with:
Bradley Klimek, 2022006300
Berkshire Hathaway HomeServices Professional Realty
Seth Bryant, 2021000050
Berkshire Hathaway HomeServices Professional Realty
Source: MLS Now,MLS#: 5090599 Originating MLS: Lake Geauga Area Association of REALTORS
Originating MLS: Lake Geauga Area Association of REALTORS
Facts & features
Interior
Bedrooms & bathrooms
- Bedrooms: 3
- Bathrooms: 1
- Full bathrooms: 1
- Main level bathrooms: 1
- Main level bedrooms: 3
Bedroom
- Description: Flooring: Carpet
- Level: First
- Dimensions: 12 x 12
Bedroom
- Description: Flooring: Carpet
- Level: First
- Dimensions: 11 x 10
Bedroom
- Description: Flooring: Carpet
- Level: First
- Dimensions: 11 x 10
Bathroom
- Description: Flooring: Carpet
- Level: First
- Dimensions: 7 x 6
Dining room
- Description: Flooring: Carpet
- Level: First
- Dimensions: 10 x 9
Eat in kitchen
- Description: Flooring: Luxury Vinyl Tile
- Level: First
- Dimensions: 4 x 3
Kitchen
- Description: Flooring: Luxury Vinyl Tile
- Level: First
- Dimensions: 11 x 12
Laundry
- Level: Lower
Living room
- Description: Flooring: Carpet
- Level: First
- Dimensions: 19 x 13
Recreation
- Level: Lower
Workshop
- Level: Lower
Heating
- Gas
Cooling
- Heat Pump
Appliances
- Included: Dryer, Dishwasher, Microwave, Range, Refrigerator, Washer
- Laundry: In Basement
Features
- Bookcases, Eat-in Kitchen, Storage, Natural Woodwork
- Basement: Full,Unfinished,Sump Pump
- Has fireplace: No
Interior area
- Total structure area: 1,185
- Total interior livable area: 1,185 sqft
- Finished area above ground: 1,185
Property
Parking
- Total spaces: 3
- Parking features: Attached, Garage Faces Front, Garage, Garage Door Opener, Paved
- Attached garage spaces: 3
Features
- Levels: One
- Stories: 1
- Patio & porch: Awning(s), Front Porch, Patio
- Pool features: None
- Fencing: None
Lot
- Size: 2.40 Acres
- Features: Back Yard, Many Trees
Details
- Additional structures: Outbuilding, Storage
- Parcel number: 4801 5000 3400
Construction
Type & style
- Home type: SingleFamily
- Architectural style: Ranch
- Property subtype: Single Family Residence
Materials
- Vinyl Siding, Wood Siding
- Roof: Asphalt
Condition
- Year built: 1954
Utilities & green energy
- Sewer: Septic Tank
- Water: Public
Community & neighborhood
Security
- Security features: Security System
Location
- Region: Ashtabula
Price history
| Date | Event | Price |
|---|---|---|
| 2/7/2025 | Sold | $167,000+3.1%$141/sqft |
Source: | ||
| 1/10/2025 | Pending sale | $162,000$137/sqft |
Source: | ||
| 12/18/2024 | Listed for sale | $162,000$137/sqft |
Source: | ||
Public tax history
Tax history is unavailable.
Neighborhood: 44004
Nearby schools
GreatSchools rating
- NAMichigan Primary SchoolGrades: PK-KDistance: 3 mi
- 5/10Lakeside Junior High SchoolGrades: 7-8Distance: 1.8 mi
- 2/10Lakeside High SchoolGrades: 9-12Distance: 2 mi
Schools provided by the listing agent
- District: Ashtabula Area CSD - 401
Source: MLS Now. This data may not be complete. We recommend contacting the local school district to confirm school assignments for this home.

Get pre-qualified for a loan
At Zillow Home Loans, we can pre-qualify you in as little as 5 minutes with no impact to your credit score.An equal housing lender. NMLS #10287.
Sell for more on Zillow
Get a free Zillow Showcase℠ listing and you could sell for .
$187,800
2% more+ $3,756
With Zillow Showcase(estimated)
$191,556
