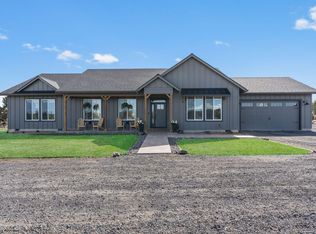Closed
$1,470,000
66360 Jericho Rd, Bend, OR 97703
3beds
2baths
2,450sqft
Single Family Residence
Built in 1993
10.11 Acres Lot
$1,140,700 Zestimate®
$600/sqft
$4,071 Estimated rent
Home value
$1,140,700
$958,000 - $1.35M
$4,071/mo
Zestimate® history
Loading...
Owner options
Explore your selling options
What's special
Custom single level home w/panoramic Cascade Mountain Views, guest house/shop & 1536sf insulated/heated shop. Upon entering the great room, you're greeted by unobstructed views & newly finished hardwood floors. The kitchen has concrete counters, Wolf cooktop w/hood, single bay sink, oven & convection oven, expansive storage & pantry. The great room has dining, a nook, living room w/wood stove & a slider to the back deck. The primary suite has private access to the hot tub, custom concrete single pour vanity, double headed tiled shower & radiant floor heat. Both guest bedrooms on the opposite side of the house have access to the deck & share a bath w/tiled shower & soaker tub. The guest house has a kitchen/bath & is attached to a garage/shop. Another insulated/heated workshop has 220 power & wiring routed for large equipment. A fenced garden area w/drip system also has a green house w/raised beds. Public land is a short walk from the home & is great for horseback/mountain bike riding!
Zillow last checked: 8 hours ago
Listing updated: June 19, 2025 at 12:33pm
Listed by:
Windermere Realty Trust 541-923-4663
Bought with:
Stellar Realty Northwest
Source: Oregon Datashare,MLS#: 220198867
Facts & features
Interior
Bedrooms & bathrooms
- Bedrooms: 3
- Bathrooms: 2
Heating
- Forced Air, Heat Pump, Radiant, Wood
Cooling
- Central Air, Heat Pump
Appliances
- Included: Instant Hot Water, Cooktop, Dishwasher, Microwave, Oven, Range Hood, Refrigerator, Tankless Water Heater, Water Heater
Features
- Breakfast Bar, Built-in Features, Ceiling Fan(s), Central Vacuum, Kitchen Island, Linen Closet, Open Floorplan, Pantry, Primary Downstairs, Shower/Tub Combo, Solar Tube(s), Solid Surface Counters, Tile Shower, Vaulted Ceiling(s), Walk-In Closet(s)
- Flooring: Hardwood, Tile
- Windows: Low Emissivity Windows, Double Pane Windows, Skylight(s), Wood Frames
- Basement: None
- Has fireplace: Yes
- Fireplace features: Great Room, Wood Burning
- Common walls with other units/homes: No Common Walls
Interior area
- Total structure area: 2,450
- Total interior livable area: 2,450 sqft
Property
Parking
- Total spaces: 4
- Parking features: Attached, Detached, Driveway, Electric Vehicle Charging Station(s), Garage Door Opener, Gravel, RV Access/Parking, Workshop in Garage
- Attached garage spaces: 4
- Has uncovered spaces: Yes
Features
- Levels: One
- Stories: 1
- Patio & porch: Deck
- Spa features: Indoor Spa/Hot Tub, Spa/Hot Tub
- Has view: Yes
- View description: Mountain(s), Forest, Panoramic, Pond, Ridge, Territorial
- Has water view: Yes
- Water view: Pond
- Waterfront features: Pond
Lot
- Size: 10.11 Acres
- Features: Adjoins Public Lands, Drip System, Garden, Landscaped, Level, Native Plants, Sprinkler Timer(s), Sprinklers In Front, Sprinklers In Rear, Wooded
Details
- Additional structures: Greenhouse, Guest House, Second Garage, Shed(s), Storage, Workshop
- Parcel number: 167109
- Zoning description: F2, WA
- Special conditions: Standard
Construction
Type & style
- Home type: SingleFamily
- Architectural style: Northwest,Ranch
- Property subtype: Single Family Residence
Materials
- Frame
- Foundation: Stemwall
- Roof: Composition
Condition
- New construction: No
- Year built: 1993
Utilities & green energy
- Sewer: Septic Tank, Standard Leach Field
- Water: Backflow Domestic, Public, Water Meter
Community & neighborhood
Security
- Security features: Carbon Monoxide Detector(s), Smoke Detector(s)
Community
- Community features: Access to Public Lands, Short Term Rentals Allowed, Trail(s)
Location
- Region: Bend
- Subdivision: Plainview Est South
Other
Other facts
- Listing terms: Cash,Conventional,FHA,VA Loan
- Road surface type: Paved
Price history
| Date | Event | Price |
|---|---|---|
| 4/28/2025 | Sold | $1,470,000-2%$600/sqft |
Source: | ||
| 4/9/2025 | Pending sale | $1,499,990$612/sqft |
Source: | ||
| 4/4/2025 | Listed for sale | $1,499,990+70.5%$612/sqft |
Source: | ||
| 5/18/2021 | Sold | $880,000$359/sqft |
Source: | ||
Public tax history
Tax history is unavailable.
Neighborhood: 97703
Nearby schools
GreatSchools rating
- 8/10Sisters Elementary SchoolGrades: K-4Distance: 7.3 mi
- 6/10Sisters Middle SchoolGrades: 5-8Distance: 8.5 mi
- 8/10Sisters High SchoolGrades: 9-12Distance: 8.8 mi
Schools provided by the listing agent
- Elementary: Sisters Elem
- Middle: Sisters Middle
- High: Sisters High
Source: Oregon Datashare. This data may not be complete. We recommend contacting the local school district to confirm school assignments for this home.

Get pre-qualified for a loan
At Zillow Home Loans, we can pre-qualify you in as little as 5 minutes with no impact to your credit score.An equal housing lender. NMLS #10287.
Sell for more on Zillow
Get a free Zillow Showcase℠ listing and you could sell for .
$1,140,700
2% more+ $22,814
With Zillow Showcase(estimated)
$1,163,514